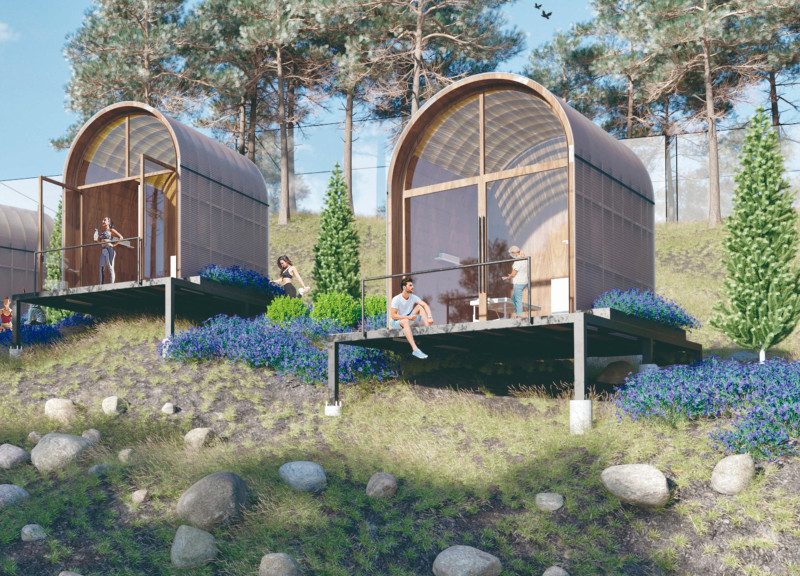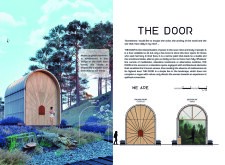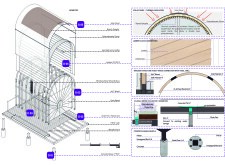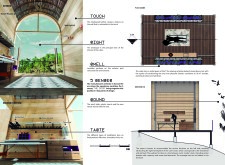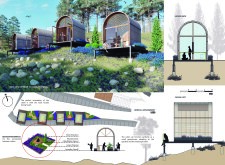5 key facts about this project
At its core, "The Door" represents a bridge between the inner self and the external world, facilitating a harmonious dialogue with its surroundings. The design incorporates an inviting arched shape, reminiscent of a traditional door, symbolizing entry and transition. Each element of the architecture is carefully orchestrated to support the underlying theme of peace and serenity. Through the strategic placement of windows and openings, the structure fosters an intimate relationship with the landscape, ensuring that natural light floods the interior space, enhancing the overall ambiance and psychological comfort for its users.
The unique approach to materiality in this project is particularly noteworthy. The use of 10mm polycarbonate panels for the roof provides a balance of transparency and insulation, allowing sunlight to filter through while maintaining energy efficiency. The choice of materials extends to the structural components, where 2x12 lumber and 4x2 wood create a warm, organic feel that complements the surrounding environment. Steel flat bars contribute structural integrity, subtly integrated into the design without overpowering the natural aesthetic.
Attention to detail is evident throughout the architecture, with features designed to engage all five senses. The careful selection of lavender plants in exterior pots introduces calming scents that infuse the space with a sensory experience beyond the visual. The interior ambiance is further enhanced by spotlights and candles that create adjustable lighting, offering users a versatile atmosphere for various activities. The design also allows for spatial flexibility, expanding from an initial area of 24 square meters to a spacious 38 square meters through the use of operable doors and windows, blurring the lines between indoor and outdoor spaces.
In addition to its aesthetic and functional elements, the project emphasizes sustainability. The structure is designed to function effectively as a greenhouse, merging indoor and outdoor gardening, and enhancing ecological consciousness. The landscaping surrounding "The Door" encourages biodiversity, providing an environment where visitors can immerse themselves in nature—a key component of the overall experience the architecture aims to create.
Exploring "The Door" reveals the intricate thought process behind its design, demonstrating how architecture can serve as a catalyst for personal connection and environmental harmony. Readers interested in a deeper understanding of this project are encouraged to review the architectural plans, architectural sections, architectural designs, and architectural ideas presented, as they reveal the nuanced strategies employed to create a space that resonates with the principles of peace and reflection.


