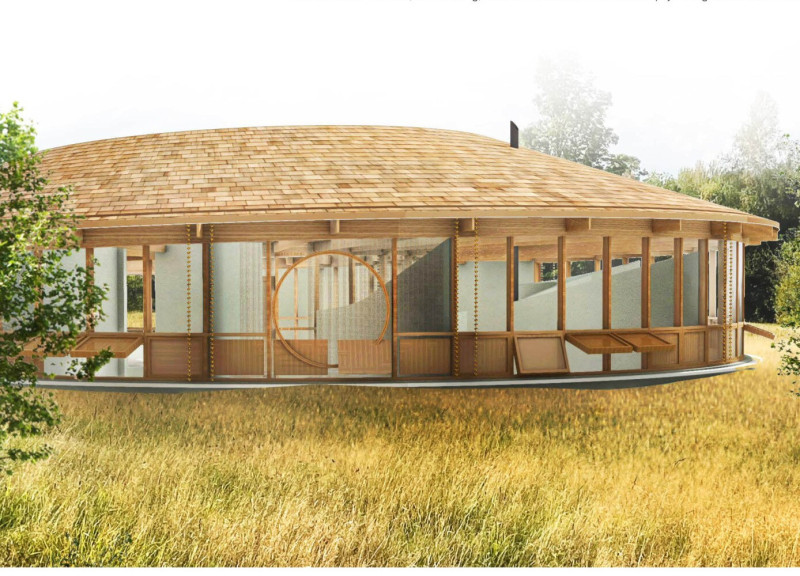5 key facts about this project
At its core, Journey Hospice serves a very specific function: to provide a nurturing environment for individuals in the final stages of life. The design thoughtfully balances communal spaces and private areas, ensuring that both social interaction and personal reflection can occur comfortably. The primary gathering space at the heart of the facility encourages connection amongst patients, family members, and caregivers, fostering a sense of belonging that is crucial in such emotionally charged circumstances.
The layout of the facility embodies a circular concept, symbolizing continuity and wholeness. This design choice is not merely aesthetic; it serves a functional purpose by creating fluid movement throughout the space. Each area is intentionally designed to foster interaction while also allowing for privacy. Individual rooms are equipped with necessary amenities, such as private showers and warm lighting, to create a homely atmosphere that respects the dignity of every patient.
A critical aspect of the Journey Hospice is its strong connection to nature, achieved through the extensive use of glass in walls and windows. This design element provides expansive views of the surrounding landscapes, allowing natural light to flood the interior spaces and creating an uplifting environment that counters the often somber realities faced within a hospice. The integration of outdoor spaces further enhances the experience, enabling residents and visitors to engage with nature, which is known to have therapeutic benefits.
The materials chosen for the project reflect both sustainability and an aesthetic link to local traditions. Wood is prevalent throughout the structure, used for beams, paneling, and flooring. This material not only contributes to the warmth and inviting nature of the architecture but also supports ecological considerations. The use of natural flooring options, such as bamboo or cork, adds another layer of comfort while maintaining an environmentally conscious approach. Copper accents in the roofing and cladding provide durability and a unique visual quality that ages gracefully, fostering a sense of permanence.
Unique design approaches are evident throughout the Journey Hospice, particularly in the emphasis on human-centered design principles. Attention to detail in the architecture ensures that all elements support the overarching goal of fostering well-being, from acoustics designed to minimize noise to the strategic placement of windows that encourages natural light. This thoughtful integration of design features allows for an adaptable space that responds to the varying needs of its users.
The Journey Hospice project exemplifies how architecture can serve a vital role in addressing sensitive human experiences. By prioritizing community connection, personal comfort, and sustainability, the design ultimately enriches the hospice experience. For those interested in exploring the intricacies of this architectural endeavor, including the architectural plans, architectural sections, and various architectural designs, further examination of the project's presentation will offer deeper insights into its innovative ideas and philosophy.























