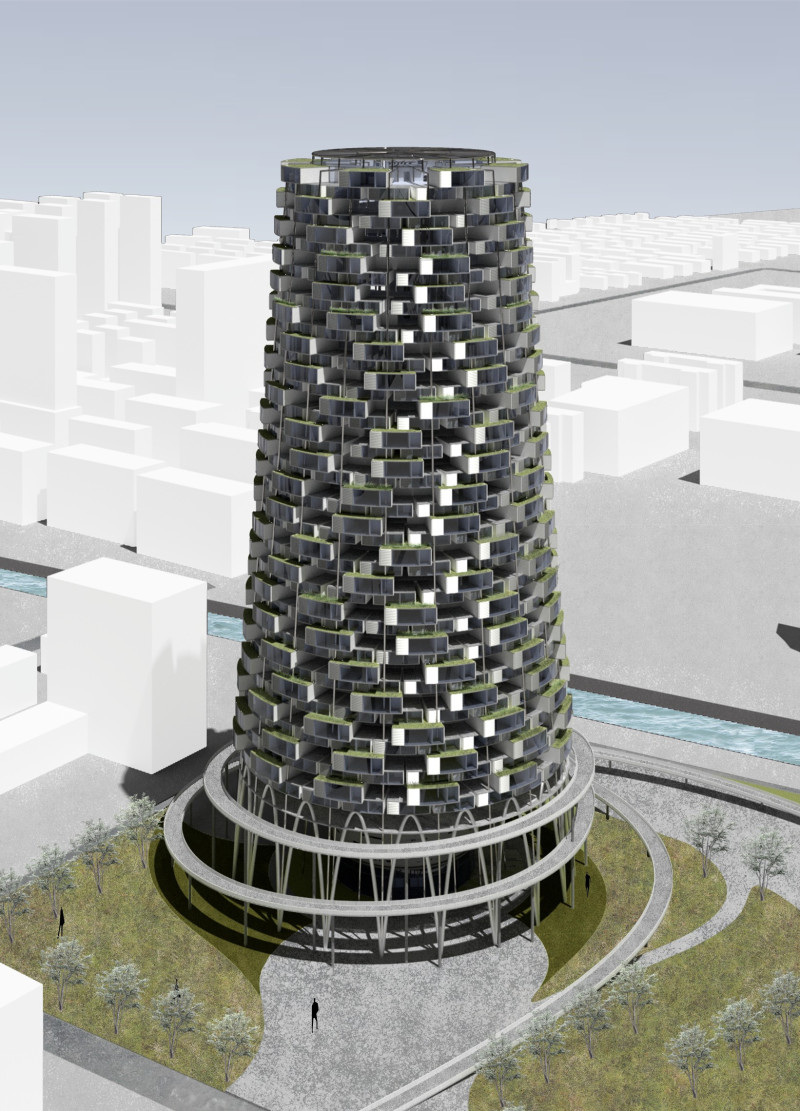5 key facts about this project
At its core, "Loop Arraying" serves a dual function as both a living space and a workplace for Internet professionals and content creators. This multifunctional approach is not merely practical but a reflection of evolving societal norms, where the distinction between home and office is increasingly blurred. By merging these elements, the architecture fosters a sense of community while promoting wellness and creativity in both public and private zones.
The project features a unique spiral shape, which maximizes natural light and offers expansive views from the various living and working spaces. The ground level is designed with a dedicated bicycle path, encouraging sustainable transportation options and promoting physical activity among residents and visitors. This attention to active lifestyles reflects a commitment to enhancing well-being through architectural design.
One of the noteworthy aspects of "Loop Arraying" is its innovative structural framework. A parabolic support structure not only provides necessary strength and stability but also visually defines the building's unique form. This design decision enables expansive and open interior spaces that facilitate collaboration, interaction, and socializing among inhabitants, thereby enhancing their quality of life.
The material palette is carefully considered, with concrete, glass, and steel as the primary components. Concrete provides a robust foundation essential for high-rise construction, while expansive glass panels enhance transparency and create a light-filled atmosphere inside. The use of steel aids in the structural integrity of the building, resulting in a modern aesthetic that aligns with its urban context. Green facades are also employed, introducing flora into the design, which contributes to environmental sustainability while creating tranquil outdoor spaces for relaxation and social interaction.
The spatial organization of the building emphasizes fluid movement and accessibility. Each level is designed to ensure that spaces are flexible and adaptable, capable of accommodating varying needs throughout different times of the day. The ground floor welcomes residents with communal areas that foster interaction, while higher levels house both residential units and office spaces that prioritize adaptability to accommodate different working styles.
Central to the ethos of "Loop Arraying" is its focus on energy efficiency and sustainability. The architectural design incorporates elements that promote natural ventilation and reduce the reliance on mechanical systems. For instance, the strategic placement of openings enhances airflow, contributing to improved indoor air quality. Furthermore, exercise stations incorporated within the project generate energy, allowing residents to contribute to the building's operations while promoting physical health.
The design also considers behavioral patterns, providing spaces tailored to various daily activities. Morning routines can be easily facilitated within the residential units, while midday hours can be dedicated to work tasks in the office spaces. In the evening, common areas transform into vibrant hubs for relaxation and socialization, reinforcing community bonds among residents.
The "Loop Arraying" project exemplifies a balanced approach to contemporary architectural design, focusing on functionality, sustainability, and community engagement. Its thoughtful integration of living, working, and recreational spaces makes it a significant addition to the urban landscape of Hangzhou. Readers interested in understanding the project's depth are encouraged to explore the architectural plans, sections, designs, and ideas that illustrate the intricate details and innovative thinking behind this compelling architectural endeavor.


























