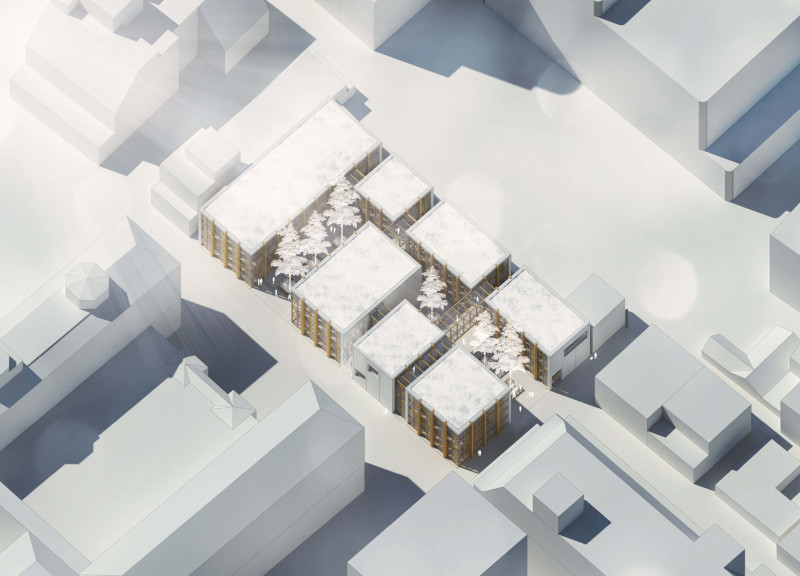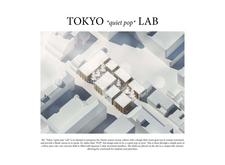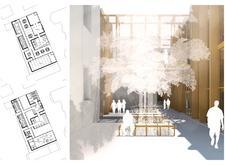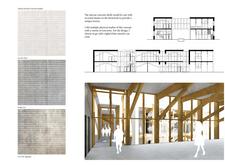5 key facts about this project
Functionally, the Tokyo *quiet pop* Lab serves as a multi-use educational facility, offering spaces for flexible learning, group activities, and individual study. At its core, the project addresses the contemporary need for environments that can adapt to various teaching styles and collaborative methods. This adaptability is key, as it allows the building to serve a wide spectrum of programs and events throughout the day, becoming a hub for educational and community engagement.
The architectural design employs a variety of materials, predominantly wood, concrete, glass, and metal, which work together to create a harmonious and inviting atmosphere. The use of wood enhances warmth and adds a tactile quality to the interiors, promoting a comfortable environment for users. Concrete is strategically applied to provide structural integrity and visual interest through its diverse textures, ranging from smoothly finished surfaces to more rugged variations. Large expanses of glass facilitate a strong connection between the indoors and outdoors, flooding the interiors with natural light while offering views of the surrounding environment. Additionally, metal elements contribute to the overall modern aesthetic and stability of the design.
Key details of the project include its thoughtful spatial organization. The layout features a central courtyard that acts as an outdoor extension of the indoor spaces, promoting interaction and relaxation among users. This design choice draws from the principles of biophilic design, which seeks to reconnect occupants with nature. Surrounding the courtyard are modular learning spaces and communal areas, allowing for various configurations that can shift with the demands of different activities and group sizes. This flexibility is an essential aspect of the project, enabling it to cater to an evolving educational landscape.
One notable design approach is the emphasis on creating distinct yet interconnected spaces within the Tokyo *quiet pop* Lab. Each area is carefully planned to encourage different modes of engagement—whether it be focused study, collaborative brainstorming, or casual conversation. The integration of landscape elements within the courtyard—including greenery and water features—further enhances the soothing atmosphere while encouraging outdoor usage, promoting a healthy balance between work and relaxation.
The architectural plans provide detailed insights into the careful consideration given to functionality and user experience. Architectural sections reveal how natural light penetrates the depth of the building, illustrating the careful crafting of spaces that invite occupants to explore and utilize the environment in various ways. The architectural ideas reflected in this project showcase a commitment to sustainability and an awareness of the surrounding context, ensuring that the building does not merely exist but rather enhances the fabric of the urban space.
Ultimately, the Tokyo *quiet pop* Lab embodies an architectural response to the needs of modern education and community engagement. It stands as a testament to how thoughtful design can facilitate learning while fostering a sense of belonging among users. Those interested in exploring this project further should review its architectural plans, sections, designs, and ideas to gain deeper insights into the unique approach taken in this innovative facility.


























