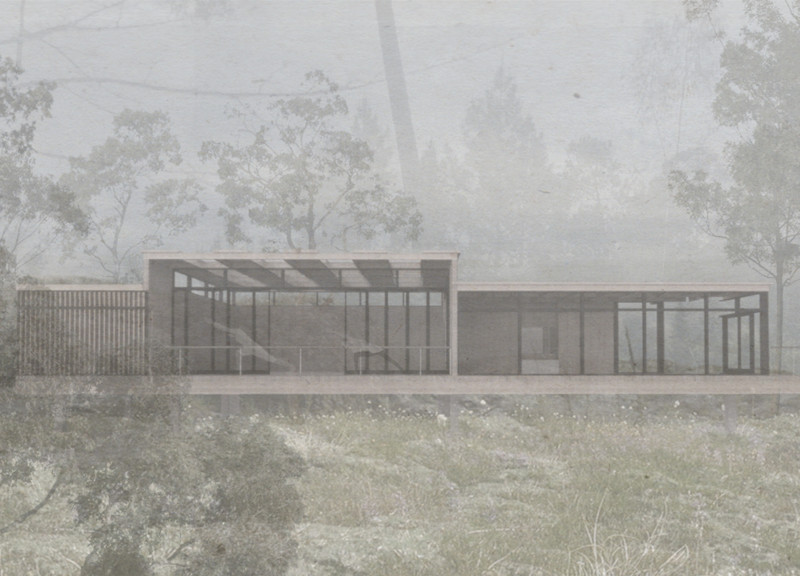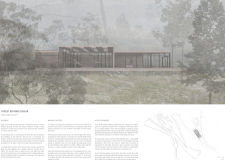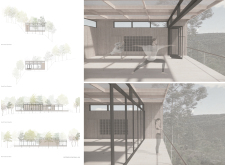5 key facts about this project
Functionally, the Forest Bathing Station serves as a multi-purpose retreat where individuals can partake in yoga sessions, meditative practices, and reflection. It features various interconnected spaces that facilitate these activities while providing serene surroundings that enhance mindfulness. The design incorporates a reception area that welcomes guests, a lounge featuring comfortable seating for social interaction, and a café that promotes community and relaxation before or after yoga practices. The centerpiece of the facility is the yoga studio, which is strategically designed to allow maximum natural light to flood the interior, providing an inviting space for daily sessions.
The project stands out for its careful consideration of materiality, which plays a vital role in creating an organic connection with the surroundings. The use of polycarbonate panels allows light to diffuse softly throughout the space while maintaining thermal efficiency. Wood, employed extensively for the structural framework and interior surfaces, fosters a warm, inviting ambiance that resonates with the natural environment. Large glass windows serve to blur the boundaries between the indoor and outdoor spaces, allowing visitors to remain engaged with the forest landscape as they practice and relax.
The spatial organization of the Forest Bathing Station is thoughtfully arranged to guide guests through a holistic experience. The flow begins at a welcome terrace, leading into communal areas designed for warming up and socializing. This careful sequencing encourages a sense of journey, drawing individuals deeper into a contemplative mindset as they make their way toward the yoga studio and adjacent outdoor terraces. These terraces not only provide additional space for yoga practices but also offer a quiet retreat for relaxation amidst the natural ambiance.
In terms of unique design approaches, the Forest Bathing Station demonstrates a strong commitment to sustainability. The architectural design emphasizes environmental stewardship through the selection of eco-friendly materials and systems. Features such as rainwater harvesting and natural ventilation are integrated into the building design, minimizing reliance on artificial resources and enhancing the overall ecological footprint of the project. This serves as both a functional component and an educational opportunity for guests, inviting them to engage with sustainable practices in a practical manner.
The elevations of the structure reveal a contemporary aesthetic that respects the rhythm of the landscape. The linear form is complemented by expansive glass openings, allowing visibility toward the forest and facilitating a profound awareness of the surrounding ecosystem. The design thoughtfully considers light and shadow, creating an ever-changing atmosphere within the building that evolves with the movement of the sun.
In summary, the Forest Bathing Station represents an innovative approach to architectural design that prioritizes wellness and environmental consciousness. By integrating spaces for relaxation, reflection, and yoga within a natural context, the project stands as a testament to the benefits of engaging with one's surroundings. This design encourages visitors to embrace holistic practices while nurturing a connection to nature, promoting a sense of peace and tranquility. For a deeper understanding of the architectural concepts and practical details, viewers are encouraged to explore the project presentation, including architectural plans, sections, and various design ideas that illustrate the thoughtful intention behind this retreat.


























