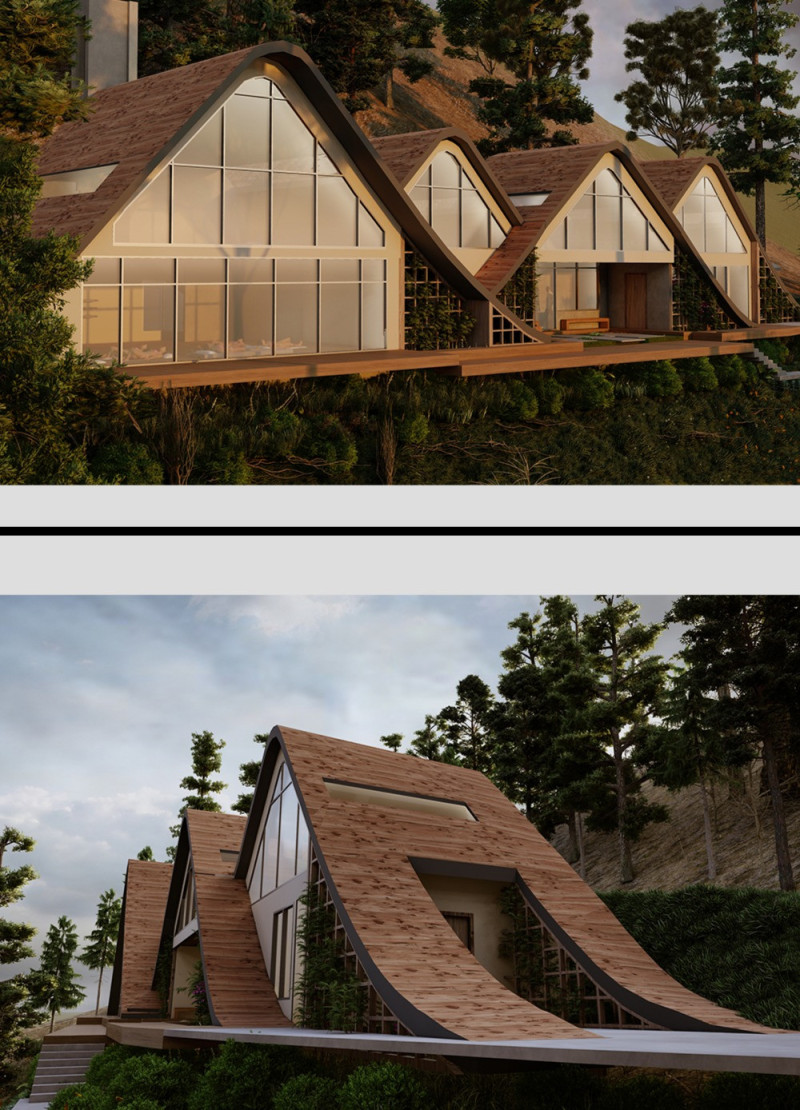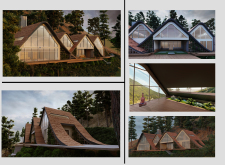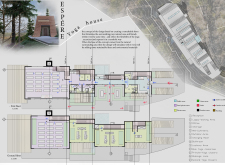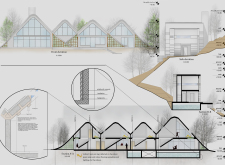5 key facts about this project
Spatial Arrangement
The architectural layout comprises interconnected pavilions that serve distinct purposes while maintaining a cohesive aesthetic. The main yoga classroom is intentionally spacious to accommodate large groups, featuring floor-to-ceiling windows that provide abundant natural light and views of the surrounding landscape. Private yoga rooms allow for focused practice in a serene environment, providing a retreat-like experience. Additionally, community spaces, such as a mini-cafeteria and changing rooms, enhance the overall functionality by offering amenities that prioritize user comfort and convenience.
Material Usage and Sustainability
The project employs sustainable materials to enhance its architectural integrity and environmental performance. Wood serves as the primary material for the structural framework and cladding, promoting warmth and durability. Hempcrete, a composite of hemp fibers and lime, is utilized for its excellent insulation properties, contributing to energy efficiency. Reinforced concrete forms the foundation, ensuring structural stability while allowing for flexibility in design. Large glass panels are strategically placed throughout the building to create a visual connection between indoor and outdoor spaces, reinforcing the design's commitment to transparency and light.
Innovative Design Approaches
The Espére Yoga House incorporates unique design strategies that differentiate it from conventional projects. The use of green roofs is a notable feature, enhancing insulation while integrating the structure within the landscape. Natural ventilation systems are designed to optimize airflow, reducing energy consumption through passive climate control strategies. Furthermore, rainwater harvesting systems are implemented to manage water resources efficiently, showcasing a commitment to sustainable practices.
The Espére Yoga House serves as a model for architectural designs that prioritize environmental considerations while creating functional and aesthetically pleasing spaces. For more details on the architectural plans, sections, designs, and innovative ideas behind this project, interested parties are encouraged to explore the comprehensive project presentation.


























