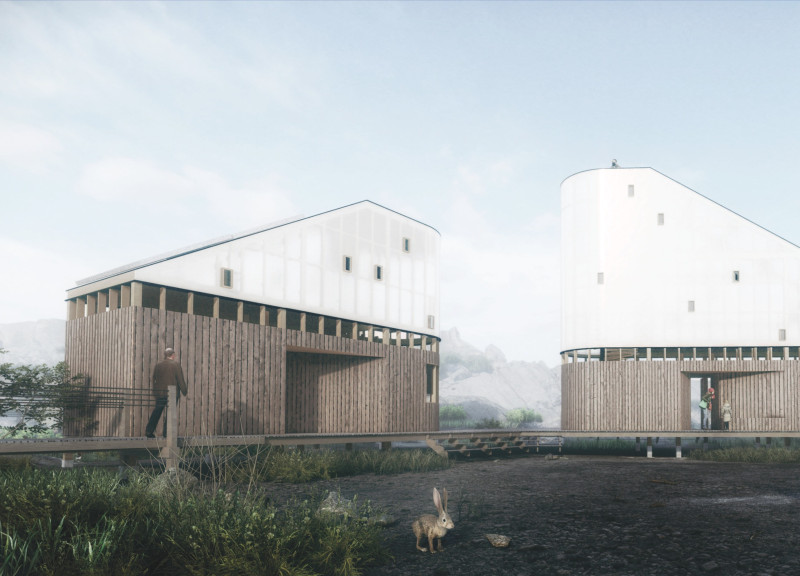5 key facts about this project
Functionally, the visitor center serves multiple purposes. It accommodates reception areas, educational exhibits, and waiting spaces while modifying the flow of visitor interactions. The architecture emphasizes seamless transitions between indoor and outdoor experiences, allowing visitors to connect meaningfully with the geothermal cave and its surrounding natural features. Each aspect of the design is meticulously considered to enhance visitor engagement and ensure that the experience is both informative and enriching.
The design of the Between Gaps Visitor Center is characterized by its dual structures, each with a specific orientation to maximize the views and interaction with the surrounding landscape. These buildings are strategically positioned to offer vistas of Karlagjá and Kvennagjá, both critical geological features. This thoughtful arrangement encourages visitors to appreciate the interplay between the structures and the environment.
Material selection plays a key role in the project’s identity. The use of translucent polycarbonate panels allows natural light to filter into the spaces, creating a warm and inviting atmosphere while still maintaining a visual connection to the outside. The wood rain-screen cladding, sourced locally, complements the natural context while providing durability and an organic touch. Interior wood paneling adds warmth, enhancing the overall sensory experience of the visitor center. Sustainable features, including a rainwater harvesting system and solar panels, align with contemporary architectural practices focused on environmental responsibility.
Unique design approaches can be found throughout the visitor center, notably in the emphasis on vertical circulation and openness within the spaces. The architectural layout promotes exploration and invites users to move freely throughout the building. Pathways are designed not only for functionality but also to offer moments of pause where visitors can take in the scenery and reflect on their surroundings. The harmony between the look and feel of the architecture and its context encourages a dialogue between the built environment and nature.
The visitor center also takes into account the narrative potential of space. By creating varied interior environments—from intimate gathering areas to expansive observation platforms—the architecture encourages a sense of community while allowing individuals to reflect on their personal experiences. This storytelling aspect is essential, as it cultivates a connection between the visitor and the geological history represented within the site.
The careful attention to detail in the design, combined with the emphasis on user experience, makes the Between Gaps Visitor Center a model for projects situated in sensitive ecological zones. It thoughtfully illustrates how architecture can enhance the appreciation of natural landscapes while serving practical purposes.
For those interested in exploring architectural concepts further, the Between Gaps Visitor Center serves as an excellent case study. Reviewing the architectural plans, sections, designs, and ideas will provide additional insight into the design approaches employed in this project. Engaging with these elements can deepen the understanding of how thoughtful architecture can foster connections between humans and the natural world.


























