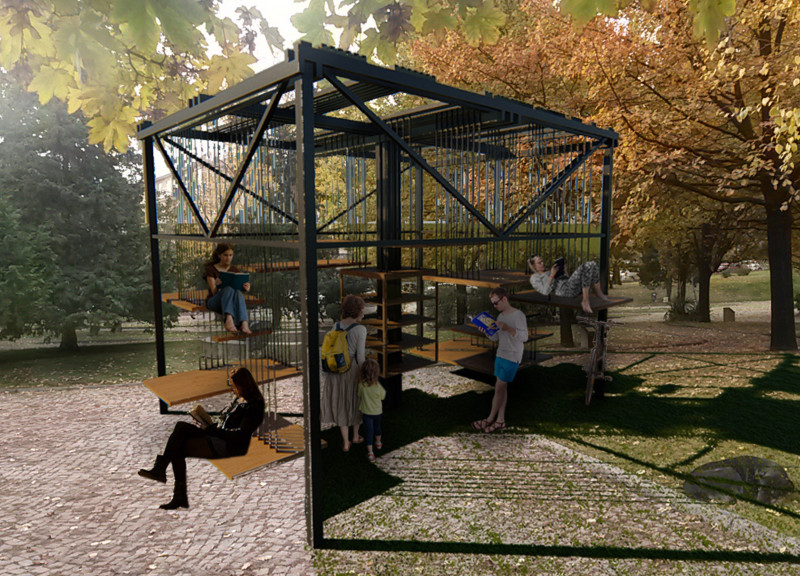5 key facts about this project
At its core, the Reading Room is designed to function as an adaptable space that caters to various user needs. It invites people of all ages to explore literature in a comfortable and accessible environment. The architectural design reflects a deep understanding of how individuals interact with their surroundings, emphasizing flexibility in spatial organization. This allows users to select from a range of seating options and configurations that suit their personal reading preferences, promoting both solitude and social interaction.
The project employs a mix of materials that balance durability with aesthetic warmth. The primary structural components include metal main structures, metal support members, metal bearer members, and metal hanger members, which together create a robust framework. The choice of these materials is pragmatic, ensuring that the building can withstand the elements while maintaining a sleek, modern appearance. Contrasted with the metallic framework, wooden elements like the wooden bookcase and wooden plates offer warmth and invite users to engage with the space. This thoughtful materiality enhances the visual appeal of the project and fosters a welcoming atmosphere conducive to reading.
A unique aspect of the Reading Room's design lies in its open layout, which encourages natural light to fill the space. Large openings not only illuminate the interior but also create a seamless transition between the indoors and the lush parks of Ankara. This integration with nature is a strategic decision, as it allows occupants to appreciate the surrounding landscape while reading, thereby enhancing their overall experience. The openness of the structure helps dissolve feelings of confinement often associated with traditional reading spaces, allowing users to feel connected to the environment around them.
The project stands out through its emphasis on community-oriented design. It is strategically situated in public parks and community spaces, where pedestrian traffic is substantial. This location is critical, as it facilitates accessibility for diverse populations. The Reading Room is not merely a building; it serves as a gathering place that fosters community interaction. By providing a space that can accommodate various activities—whether solitary reading or group discussions—the design enhances civic life in the area.
In terms of architectural details, the integration of flexible surfaces invites rich user interaction. The seating arrangements are intentionally varied in height and configuration, which encourages users to navigate the space in their own unique ways. This aspect of the design exemplifies how the Reading Room goes beyond conventional library or reading room norms, providing an innovative environment that nurtures creativity and thought.
By emphasizing fluidity and adaptability, the project addresses the changing dynamics of reading habits in contemporary urban life. It recognizes that today’s readers often seek spaces that not only provide access to books but also foster social connections and inspire engagement with others. The design encourages individuals to discover not only books but also a sense of community and belonging.
The Reading Room project encapsulates a significant shift in architectural thinking, moving away from static, conventional designs toward dynamic, user-focused environments. As such, it opens up new possibilities for how spaces can be created to facilitate reading and learning in shared contexts.
To gain deeper insights into the architectural plans, sections, designs, and ideas that inform this project, readers are encouraged to explore the full presentation of the Reading Room. Understanding these elements will provide valuable context and a more comprehensive view of the innovative approaches employed in this thoughtful architectural endeavor.


























