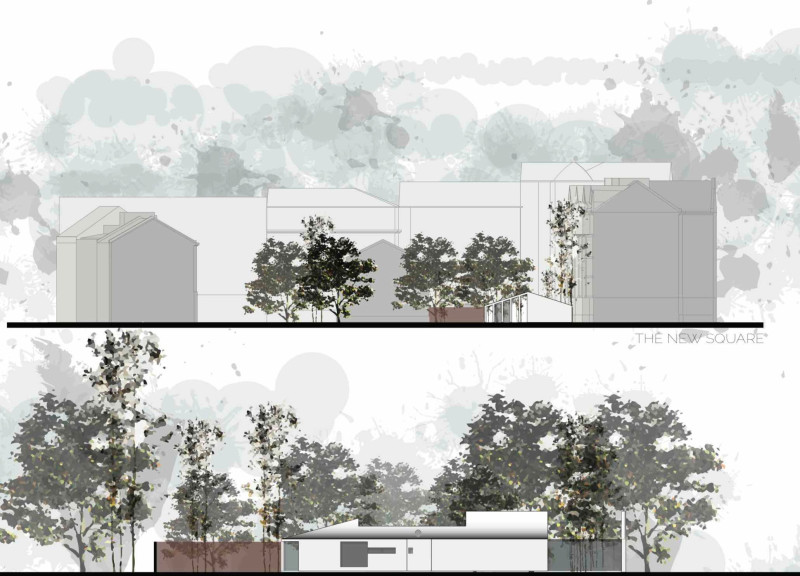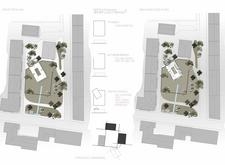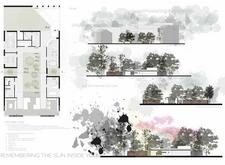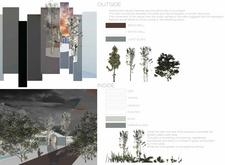5 key facts about this project
At its core, this project reflects the growing awareness of the mental and emotional impacts of environmental factors. The design emphasizes open, airy volumes that enable natural light to fill the interiors, enhancing the relaxation experience while reducing the artificial barriers often associated with urban architecture. The thoughtful incorporation of an inner garden reinforces this connection, inviting biodiversity and allowing for an immersive experience of nature. Spaces filled with greenery not only contribute to aesthetic value but also promote physical and mental health.
The layout of the project is skillfully crafted, integrating various functions within a cohesive framework. Key areas, such as the consultation rooms, library, and communal dining facilities, are designed with human interaction in mind. These spaces allow for personal reflection and social engagement, fostering a sense of community. The architectural plans clearly illustrate the flow between these areas, fostering seamless movement and interaction among users.
The material choices within the project are particularly significant, as they mirror the overarching concept of interconnectedness. The use of durable brick and smooth plaster creates a grounded, earthy feel that connects the structure to its environment. In contrast, light glass elements open up the interiors, providing transparency and visual connections to the outdoor spaces. The inclusion of natural materials such as oak throughout the interiors adds warmth and character, creating an inviting atmosphere that encourages people to linger and engage.
Unique design approaches are evident throughout "Breathing Space." The structure embraces a modern aesthetic while incorporating traditional elements that resonate with local contexts. For instance, the use of tatami adds a cultural touch that reflects serenity and mindfulness, creating an interior space that is both functional and spiritual. Furthermore, reflective materials like mirror glass expand visual perceptions, making spaces feel larger and more expansive, which contributes to the overall theme of openness.
The project's commitment to sustainability is showcased through its design philosophy. Architectural features that promote energy efficiency, such as passive solar design and rainwater harvesting, enhance the overall environmental responsibility of the structure. This approach not only addresses contemporary environmental concerns but also integrates the architecture harmoniously with its ecological surroundings.
The visual and spatial elements of "Breathing Space" draw users in, inviting them to experience the designed interiors as spaces that enhance their daily lives. Visitors are not merely passive observers but active participants in the environment, encouraged to engage with the features and spaces around them. By fostering these interactions, the project reinforces the importance of community and connection.
For those interested in a more in-depth understanding of this architectural design, exploring the architectural plans, sections, and detailed designs will provide valuable insights. The thoughtful execution and unique ideas within "Breathing Space" offer rich content for those looking to deepen their appreciation for architecture that prioritizes well-being and community. Engaging with these elements will allow you to appreciate the thought and intention embedded in this project.


























