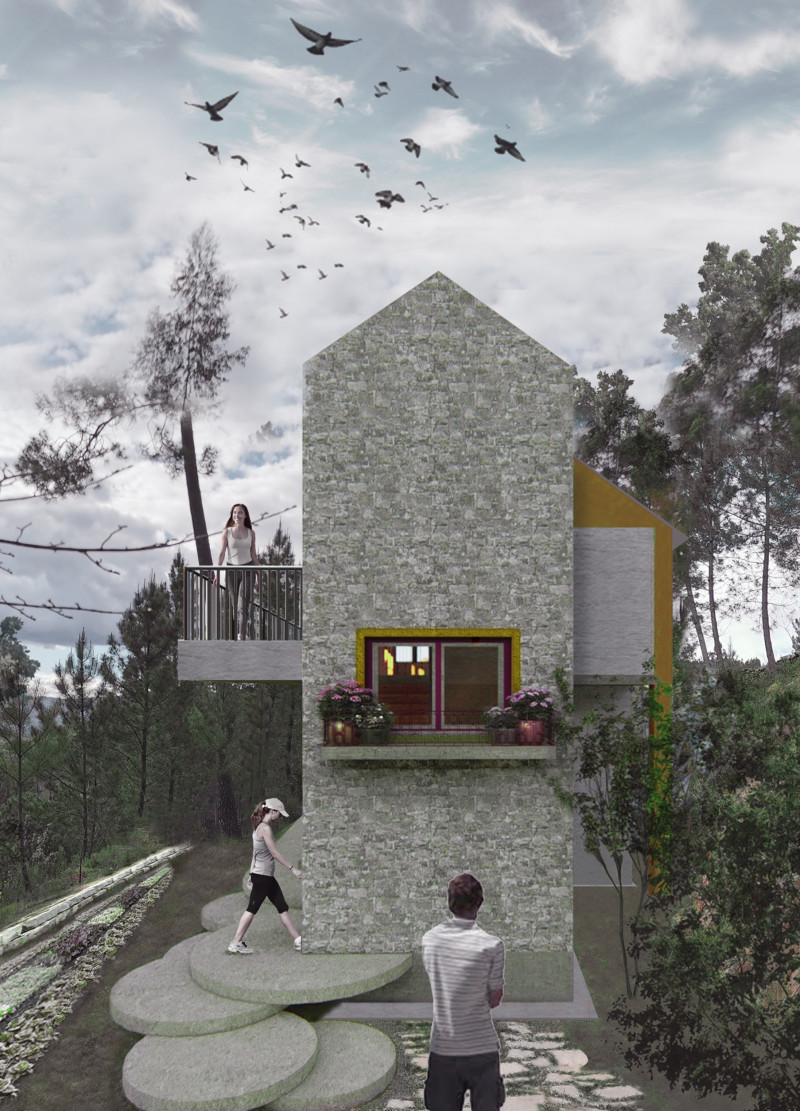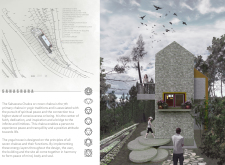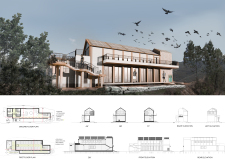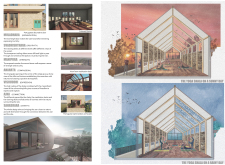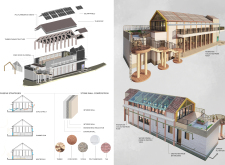5 key facts about this project
Functionally, the Sahasrara Yoga House is meticulously structured to accommodate diverse activities centered around yoga, meditation, and communal gatherings. The layout is designed to guide users through various interconnected spaces, including a spacious yoga shala, meditation decks, gardens, and living quarters, each thoughtfully crafted to facilitate peaceful and restorative experiences.
The yoga shala is the heart of the design, characterized by high ceilings and expansive windows that flood the space with natural light, creating an inviting atmosphere for practice. This primary area emphasizes simplicity and elegance, allowing the natural surroundings to become an integral part of the experience. The connection to the outdoors is further enhanced by meditation decks positioned at varying heights, providing users with tranquil vistas that foster introspection.
The gardens are an essential aspect of this architectural project, featuring a mix of native vegetation and functional landscapes, including a kitchen garden that emphasizes self-sustainability. These outdoor spaces are not only visually appealing but also serve practical purposes, such as rainwater filtration, showcasing an intelligent approach to ecological management. Sustainability is a core tenet of the design, and the integration of rainwater collection systems reflects a commitment to resource conservation.
Materials used in the construction of the Sahasrara Yoga House were selected for their environmental benefits and aesthetic value. Polycarbonate sheets allow for diffused natural light, while timber provides warmth and reduces the building’s carbon footprint. Cork wood flooring enhances comfort, while stone is used strategically for its durability and natural appearance. The project also incorporates solar panels to harness renewable energy, further exemplifying a dedication to eco-friendly practices.
The architectural approach reflects a balance between functionality and spiritual ambiance. Each space is designed to be multi-functional, catering to a range of activities from yoga sessions to community events. This versatility is essential in promoting a sense of community and shared experience among users. The thoughtful placement of windows and outdoor terraces maximizes natural views, deepening the connection between occupants and the surrounding landscape—an important aspect for any architectural design focused on mindfulness and relaxation.
This project embodies a unique convergence of architecture, spirituality, and sustainability, offering a carefully curated experience that promotes well-being. The effects of the design extend beyond the physical structure, aiming to enhance the user’s emotional and spiritual connection to the environment. By exploring elements like architectural plans, architectural sections, and architectural designs further, readers can gain a deeper understanding of the innovative ideas that shaped this project. For those interested in architecture that merges thoughtful design with practical application, the presentation of the Sahasrara Yoga House offers an array of insights into its creative processes and design outcomes.


