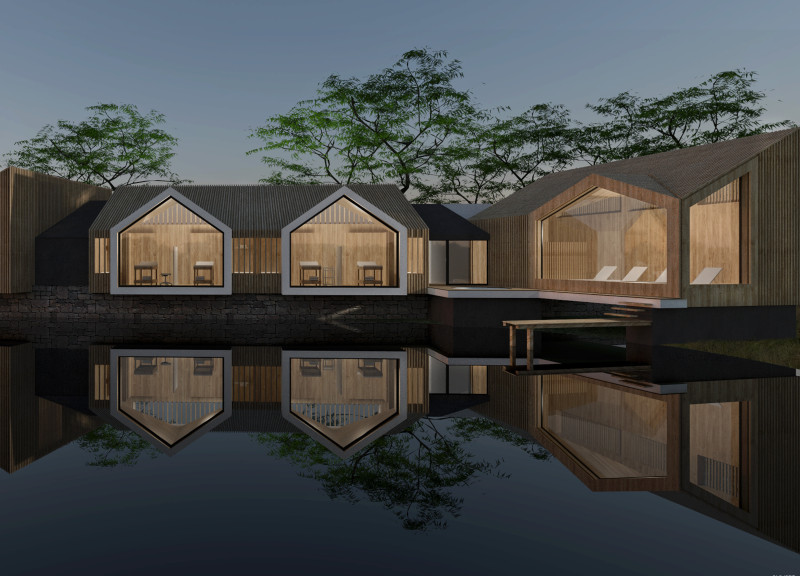5 key facts about this project
Functionally, the Blue Clay Country Spa serves as a comprehensive wellness retreat. It accommodates various facilities, including therapy rooms, communal spaces, dining areas, and relaxation zones, all meticulously designed to enhance the user experience. Each area is thoughtfully oriented to maximize its engagement with nature, offering panoramic views of the adjacent forest and tranquil pond. This spatial arrangement not only supports the spa's healing mission but also encourages visitors to immerse themselves in the natural beauty that envelops the facility.
One of the essential details of the design is its open layout which prioritizes accessibility. The architectural plans include pedestrian-friendly pathways that enable guests to navigate freely and confidently through the site. This focus on accessibility directly aligns with the spa’s purpose, inviting visitors to unwind and engage peacefully with their surroundings.
Materiality plays a crucial role in the design of the Blue Clay Country Spa. The project features a selection of materials that are both visually appealing and environmentally sustainable. Reinforced concrete serves as the structural backbone, providing strength and stability, while timber cladding on the façades creates a warm, natural aesthetic that resonates with local building traditions. Expansive glass panels are integrated throughout the design, allowing for an abundance of natural light and a continuous visual connection to the landscape. Additionally, a metal roof contributes to the building’s durability in various weather conditions.
Unique design approaches have been employed throughout the project. The utilization of bio-based insulation reflects a commitment to sustainability, which enhances energy efficiency and reduces the overall environmental impact of the facility. The incorporation of renewable energy sources such as solar panels further exemplifies the project's dedication to ecological responsibility. These features not only cater to the operational needs of the spa but also allow it to set an example for sustainable architectural practices.
The relationship between the Blue Clay Country Spa’s architecture and its landscape is intentional and well-articulated. The landscaped open spaces surrounding the building create outdoor areas for guests to explore and relax. Walking paths and gardens are incorporated into the design, inviting patrons to engage deeply with the environment, promoting mental and physical well-being.
The Blue Clay Country Spa also functions as a community hub, integrating both private and communal experiences for guests. Careful attention has been given to the operational layout, enabling the spa to adapt to various user needs and preferences. This flexibility enhances the overall appeal of the space, making it an ideal destination for individuals seeking tranquility and rejuvenation, as well as for groups looking for shared wellness experiences.
As visitors examine the architectural designs and plans of the Blue Clay Country Spa, they will find a compelling case for the importance of integrating nature with architectural practices. The project emphasizes how thoughtful design can enhance wellness experiences while respecting and complementing the natural surroundings. For those interested in gaining deeper insights into the project, exploration of the architectural sections and design iterations can provide a comprehensive understanding of its innovative approach and functional elegance. The attention to detail in the Blue Clay Country Spa illustrates how architecture can successfully contribute to personal well-being within a harmonious natural context.


























