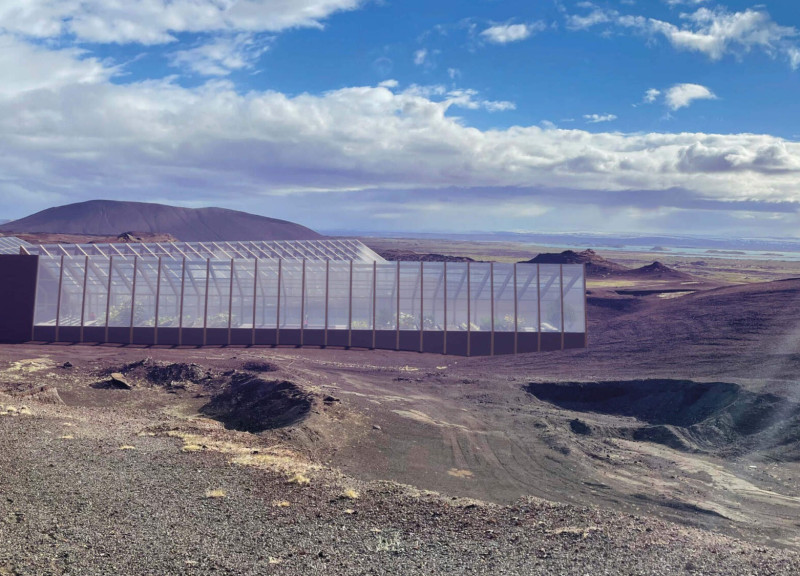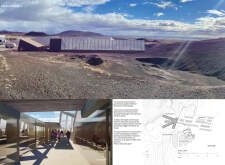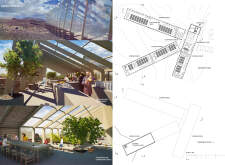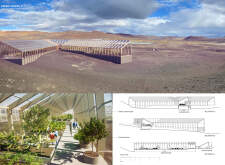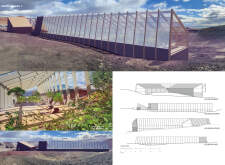5 key facts about this project
At the heart of the "Green Fingers" project is its conceptual inspiration drawn from the natural growth patterns found in agriculture. The design metaphorically represents ‘green fingers’ reaching out across the land, which reflects a commitment to harnessing and enhancing the natural potential of the surrounding environment. This essence extends to the layout and orientation of the greenhouses, which are strategically positioned to optimize natural light intake and facilitate appropriate climate control while preserving the integrity of the local topography.
The primary function of the project is to support a variety of horticultural activities while simultaneously providing spaces for communal gathering and education. Each greenhouse serves distinct agricultural purposes, with thoughtfully designed multipurpose areas that cater to educational programs, workshops, and casual interactions amongst visitors. This not only encourages the sharing of knowledge but also creates a vibrant communal atmosphere where people can engage directly with gardening practices.
The unique design approaches implemented in the "Green Fingers" project stand out in several ways. First, the use of stepped flooring throughout the greenhouses allows for an organic integration with the slope of the landscape, promoting accessibility while enhancing the overall aesthetic. This dynamic floor plan leads visitors through the spaces in a manner that feels instinctive, allowing for a seamless flow between agricultural plots and communal areas.
Material selection plays a pivotal role in achieving the project’s sustainable ethos. Timber is employed across structural components not only for its aesthetic warmth but also for its reduced environmental impact, echoing local construction traditions. Alongside timber, polycarbonate panels serve as an essential material for the greenhouse walls and roofs, facilitating natural light penetration while ensuring thermal efficiency and resilience against the elements. The use of concrete in flooring systems provides a stable foundation, enhancing durability while maintaining a clean, organized environment for agricultural activities.
The landscape surrounding the "Green Fingers" project has been designed to foster a harmonious relationship between built structures and natural elements. Ample outdoor areas are designated for planting, which invites community members to engage with the land actively. This layout encourages exploration and interaction, blending the spaces for cultivation and recreation while promoting a sense of ownership and stewardship among visitors.
Moreover, the architectural design of the project emphasizes transparency and connection to nature. Large expanses of glazing and open layouts facilitate visibility throughout the space, allowing visitors to observe the interplay between indoor and outdoor environments. This transparency not only enhances user experience but also reinforces the project's commitment to ecologically sensitive practices.
In summary, the "Green Fingers" project embodies an architectural philosophy that prioritizes sustainability, functionality, and community engagement. By thoughtfully integrating design elements that reflect the surrounding environment and the needs of its users, the project serves as a model for future developments in agricultural architecture. For those seeking to delve deeper into the specifics of the design, including architectural plans, architectural sections, and architectural ideas, exploring the project presentation reveals a wealth of insights that further illustrate its innovative approach.


