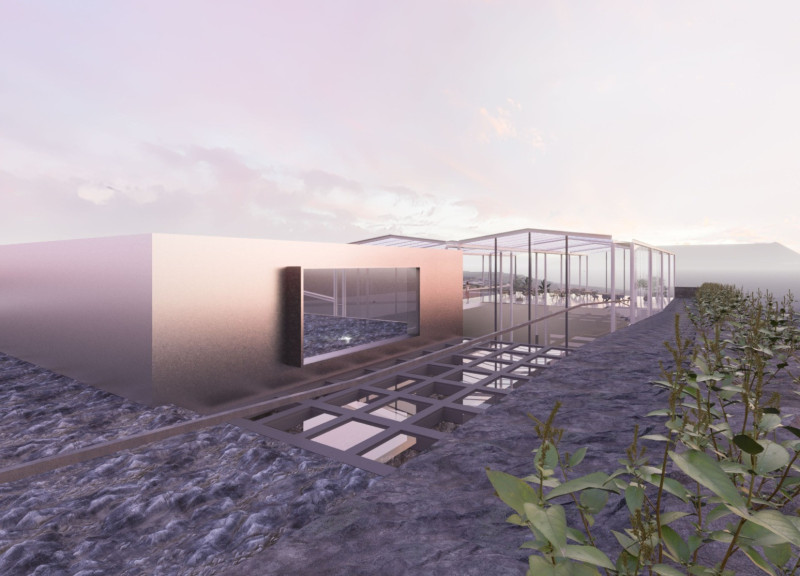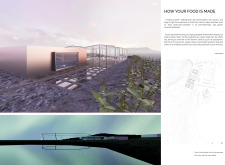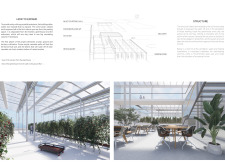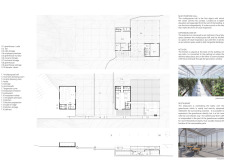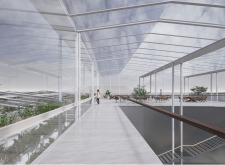5 key facts about this project
The architectural design features a series of interconnected functional areas: a multi-purpose hall, a greenhouse, a kitchen, and a restaurant, all contributing to the educational mission of the project. The multi-purpose hall stands out as the primary entry point, designed to accommodate a range of community activities, from workshops to events that foster dialogue around food and agriculture. This space is elevated, symbolizing its prominence within the overall design and highlighting the importance of community engagement.
The greenhouse is a pivotal element of the design, serving as a living classroom where visitors can experience the growth of produce firsthand. Its transparent structure allows for ample natural light, creating an inviting atmosphere while ensuring year-round cultivation of plants. This interactive setup enhances the relationship between consumers and their food sources, promoting greater awareness of sustainable practices. Adjacent to the greenhouse, the kitchen is strategically positioned to facilitate efficient operations, providing a seamless flow from production to consumption. This direct connection underscores the goal of demystifying food preparation and encouraging closer ties between food producers and consumers.
Material selection plays a significant role in this project, with an emphasis on sustainable choices that also prioritize aesthetic appeal. Glass is prominently used throughout the greenhouse and restaurant areas, enabling a strong visual connection with the surrounding landscape while allowing for adequate light penetration. Steel serves as the structural backbone of the design, supporting the expansive glass surfaces and contributing to a sleek, modern look. Concrete provides durability and stability, particularly in the foundation and lower structural elements, while wood is incorporated into the interior finishes, offering warmth and enhancing the inviting atmosphere of the space.
Unique approaches within this architectural project include its flexibility and responsiveness to community needs, reflected in the design's capacity for future expansion without overwhelming the landscape. The focus on horizontal growth fosters a harmonious relationship with the natural environment, showcasing a commitment to ecological awareness. By introducing multi-sensory experiences, the design creates an engaging environment where visitors can witness the intricacies of food production, from the sights and sounds of the greenhouse to the aromatic experiences in the kitchen.
Moreover, the architectural layout prioritizes educational opportunities, situating learning facilities within the design to promote initiatives centered around agriculture, nutrition, and environmental sustainability. Such integration helps cultivate a culture of awareness and responsibility among visitors, reflecting a broader movement towards sustainable living and conscious consumption.
For those interested in exploring this innovative architectural project further, detailed presentations of its architectural plans, sections, designs, and ideas offer additional insights into how this design encapsulates a forward-thinking approach to community engagement and sustainability. Engaging with these elements will provide a deeper understanding of how architecture can influence and enrich the relationship between individuals and their food systems.


