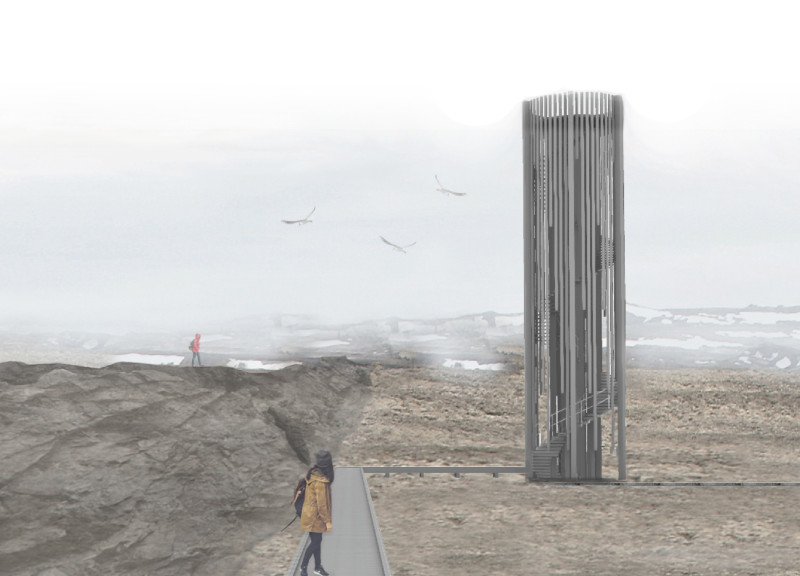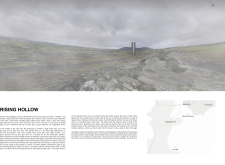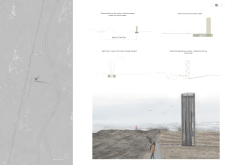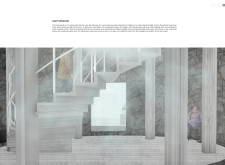5 key facts about this project
Rising Hollow serves multiple functions, providing spaces for visitor engagement and education. Within this complex, the visitor center comprises areas such as workspaces, an office, and a café, all designed to welcome guests and facilitate their journey into the natural surroundings. The layout ensures that those using the facility can seamlessly transition from the built environment to the natural one. The thoughtfully designed pathways lead to the nearby caves, where visitors can explore the volcanic rock formations. The observation tower is particularly noteworthy, offering an elevated platform for viewing the spectacular landscape and serving as a landmark within the project.
The architectural design of Rising Hollow reflects an integration of form and function, emphasizing sustainability and a respectful engagement with the local environment. The use of concrete and volcanic rock as primary materials not only mirrors the geological context but also reinforces the buildings' durability and stability within such a dynamic landscape. Concrete serves as a robust structural element, while the volcanic rock provides a tactile and aesthetic connection to the site’s history. The thoughtful selection of larch wood adds warmth to the interior spaces, creating a welcoming atmosphere that contrasts effectively with the more industrial surfaces.
Among the unique design approaches employed in Rising Hollow is its innovative use of geothermal energy. The facility incorporates a geothermal heating system that utilizes the natural resources available in the region, reducing its carbon footprint and enhancing its sustainability. This approach exemplifies how architecture can harmonize with the environment, efficiently utilizing local geothermal energy for heating while minimizing reliance on conventional energy sources.
Natural light plays a pivotal role in the overall design, enhancing the user experience within the visitor center. The positioning of windows and glass elements, particularly within the spiral staircase and observation tower, allows natural light to cascade through the spaces, creating a dynamic interplay of light and shadows. This thoughtful integration of light contributes to the welcoming ambiance of the visitor center, making it a pleasant place for guests to relax and enjoy the surrounding views.
The circulation within the project is designed to invite exploration. The pathways leading from the visitor center to the caves are intentionally routed to encourage visitors to engage with the landscape, mirroring the geological undulations of the terrain. The staircase leading to the observation tower serves as both a functional element and a visual feature, guiding visitors upward while providing pauses for reflection and appreciation of the views.
In summary, the Rising Hollow project represents a harmonious blend of architecture and nature, allowing for exploration and enjoyment of Iceland's distinctive geological and cultural heritage. The functional spaces, thoughtful materiality, and innovative design strategies work together to create an inviting experience for visitors. Those interested in learning more about the architectural plans, architectural sections, and the comprehensive design of Rising Hollow are encouraged to explore the project presentation for further insights into its architectural ideas and the thought processes that shaped this compelling endeavor.


























