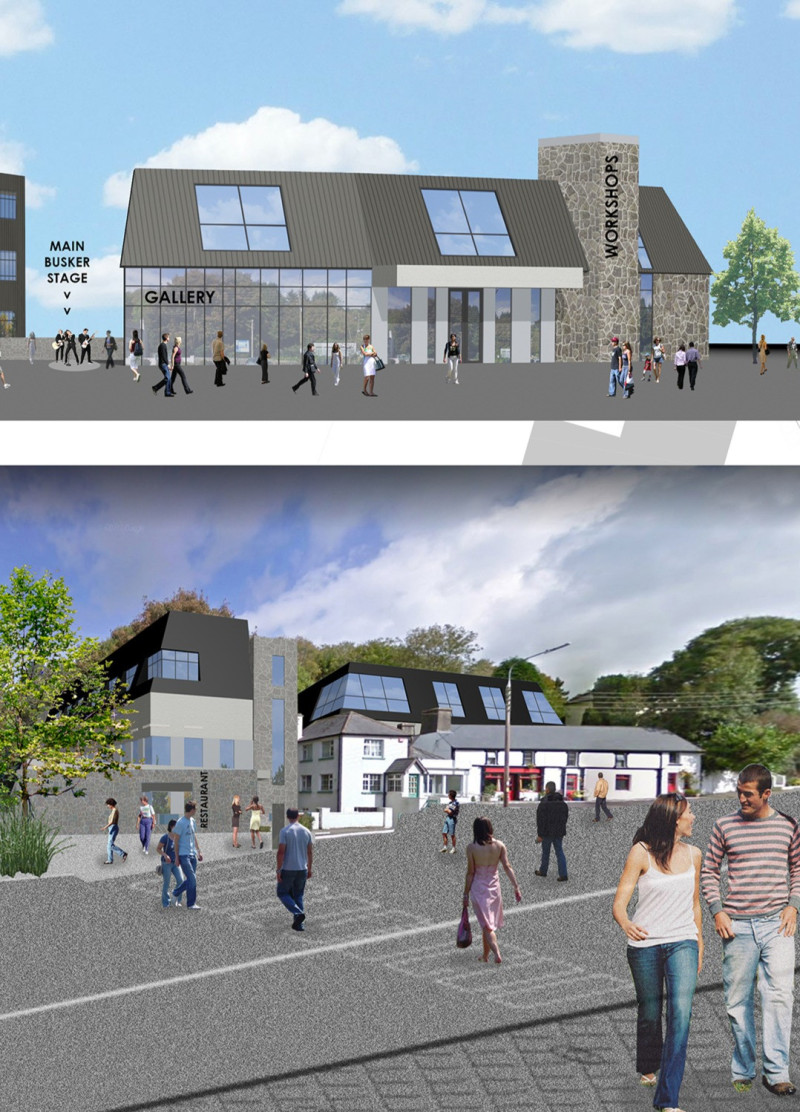5 key facts about this project
Functionally, the project encompasses various dedicated areas designed to accommodate different types of performances and gatherings. The principal feature is an outdoor plaza, which serves as a vibrant space for live music events and communal activities. This plaza is thoughtfully designed to enhance the user experience, allowing for flexible configurations that can adapt to various event sizes and types. Surrounding the plaza will be multiple performance areas, including intimate indoor spaces that cater to smaller audiences, as well as larger venues capable of supporting diverse musical genres.
The architectural design employs a range of materials that are both functional and evocative. Reinforced concrete serves as the primary structural element, ensuring stability and durability throughout the venue's expected high-traffic uses. Steel elements provide a level of flexibility necessary for large spans and dynamic stage setups. Additionally, the exterior cladding features warm wood panels, melding the venue aesthetically with the picturesque environment native to County Cork. Extensive glazing is incorporated to promote transparency and visual connectivity, allowing natural light to flood interior spaces while framing the stunning views of the surrounding landscape.
Unique aspects of this design stem from its sensitivity to the geographical context and natural topography of the site. The elevation changes are utilized to define different spaces, promoting an organic flow that guides visitors through the venue. This not only enhances circulation but also creates a harmonious relationship between the structure and its environment. A combination of landscaped areas and natural seating arrangements contributes to a welcoming atmosphere that encourages community members to gather.
In addition to performance spaces, the project includes vital support facilities that enhance its function as a cultural incubator. Studios for recording and rehearsal, as well as workshops for artists, ensure that the venue serves as a creative resource beyond just hosting events. These areas are strategically located to encourage interactions between performers, providing opportunities for collaboration and shared learning. Amenities such as a restaurant and gallery space further emphasize the venue's role as a community hub, allowing visitors to experience local art and cuisine in conjunction with music.
The overarching design philosophy speaks to the need for spaces that foster creativity while being mindful of environmental concerns. The architecture prioritizes sustainability through thoughtful material choices and site-oriented solutions, ensuring that the project not only serves its immediate purpose but also stands the test of time as an asset to the community.
For those interested in a deeper exploration of the architectural plans, sections, and design ideas that define this project, further examination of the presentation materials is encouraged. This comprehensive understanding will provide valuable insights into the architectural strategies employed and the potential impact of the music venue in Leap, County Cork.


























