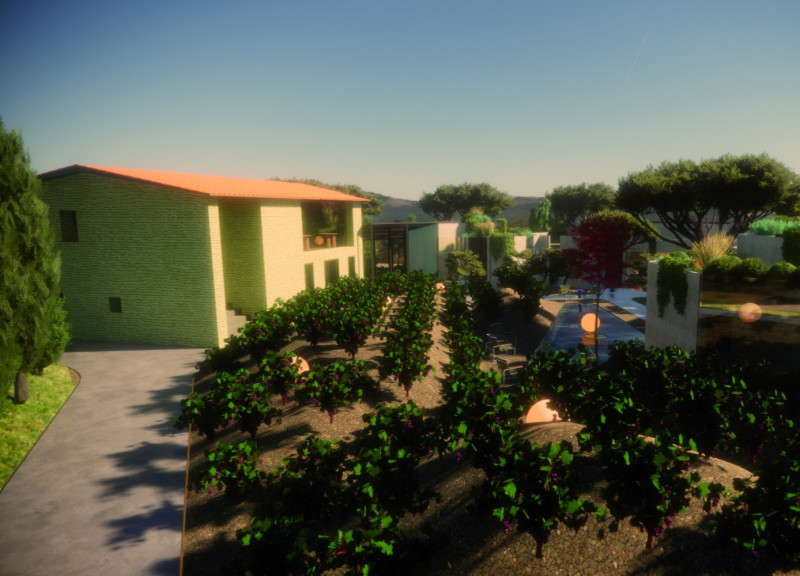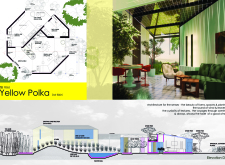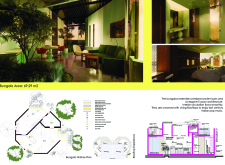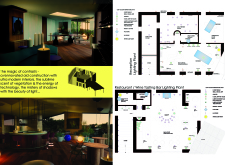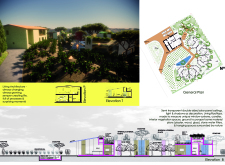5 key facts about this project
Functionally, the bungalows are designed to serve various activities associated with communal living. Each space within the project is purposefully assigned, including areas for arrival, dining, sleeping, and relaxation. Upon approach, visitors are welcomed into the "Arrive & Smile" zone, a thoughtfully designed entrance that sets a positive tone for the experience ahead. Moving through the space, the design allows for a natural flow, facilitating social connections in communal settings such as the "Cook & Dine" and "Drink & Laugh" areas. These spaces are intentionally designed to cater to gatherings, promoting a lifestyle centered around interaction and shared experiences.
Architecturally, the project stands out for its use of octagonal shapes, which draw inspiration from traditional forms in Tuscan architecture. These geometric elements create a playful visual language while concurrently serving functional purposes. The arrangement of structures invites movement and exploration, breaking down barriers typically found in more conventional designs. This approach fosters a connection not only among residents but also with the landscape itself.
Materiality plays a key role in the overall design, with carefully selected components that enhance both aesthetics and environmental performance. The façade showcases a blend of plaster, glass, and wood, resonating with the natural surroundings while providing durability and comfort. Large windows made of glass maximize natural light and frame views of the landscape, effectively merging indoor and outdoor experiences. Wood further contributes warmth to the interiors, while solar panels integrated into the roofing illustrate a commitment to renewable energy, showcasing modern sustainable practices.
The strategic use of landscaping is equally significant within the architecture of Tili Vini Yellow Polka. The design incorporates existing cypress trees, integrating nature into the built environment without disrupting the ecological balance. This not only helps to blend the structure into its surroundings but also offers natural cooling and shading, enhancing the overall comfort for both residents and visitors.
Uniquely, the project embodies a philosophy of "Living Architecture," which prioritizes the senses through the incorporation of natural elements, including sound and light, as well as visually pleasing aesthetics. The incorporation of water features adds a tranquil layer to the environment and serves to improve air quality. Each element of the project is skillfully curated to create a multisensory experience that enhances daily life, making it less about mere shelter and more about a lifestyle that values well-being and connectivity.
As such, Tili Vini Yellow Polka does not merely serve as a place to live but as a setting that fosters relationships, encourages ecological mindfulness, and articulates the delicate balance between humanity and nature. This approach positions the project as a forward-thinking model within contemporary architectural practices, where the emphasis is placed on creating meaningful connections between people and their environments. For those interested in understanding the finer points of this architectural design, a deeper dive into the architectural plans, architectural sections, and architectural designs will provide valuable insights into the project's thoughtful organization and unique features. Exploring these elements will reveal the underlying architectural ideas that shaped the vision of Tili Vini Yellow Polka, showcasing how this project seamlessly combines function, sustainability, and beauty in its built form.


