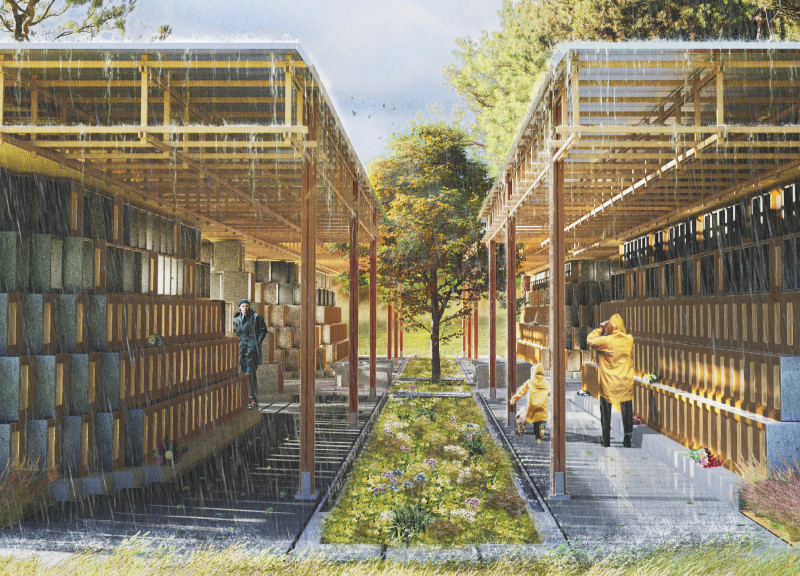5 key facts about this project
Design and spatial organization are critical to the project's functionality. The site features modular niches that provide areas for reflection and remembrance. These niches are arranged to create pathways that lead visitors through the site, thus promoting a sense of exploration. The layout encourages fluid movement and interaction among visitors, while dedicated communal areas allow for gatherings and shared experiences related to mourning and memory.
Materiality plays a vital role in the overall concept and functionality of the design. Concrete is utilized for the structural elements, ensuring durability and permanence. Wood is incorporated into the framing of the niches and communal areas, fostering a connection to nature. Large glass panels allow for an abundance of natural light to enter, creating a soft atmosphere that changes throughout the day. Metal materials are used in roofing and structural supports, ensuring the integrity of the building over time.
One unique aspect of this project is its focus on the interplay of light and nature. The design utilizes strategically placed glass to filter sunlight, casting dynamic shadows and illuminating spaces within the building. This careful consideration of light enhances the atmospheric quality, encouraging visitors to engage with their surroundings more deeply.
The integration of natural elements stands out in this design. Landscaping features are integrated seamlessly into the architecture, with pathways winding through gardens and vegetation that reflect the local ecosystem. This interaction blurs the boundaries between the architecture and its natural context, creating a harmonious environment that invites contemplation.
Accessibility is another critical consideration in this project. The design is structured to ensure ease of movement for all users, accommodating various needs while maintaining a cohesive aesthetic. Modularity in the design allows for future adaptations or expansions, ensuring that the facility remains relevant to the community it serves.
The architectural decisions made in "Through Light" contribute to a project that emphasizes the importance of scene and experience in memorial spaces. Visitors are invited not only to remember loved ones but to engage with both the architecture and the site itself on a deeper level. The thoughtful use of materials, light, and layout sets the project apart from other memorial designs, creating an environment that resonates with both memory and nature.
For further exploration, interested individuals should review the architectural plans, sections, and designs to gain deeper insights into the innovative ideas that underpin this project.


























