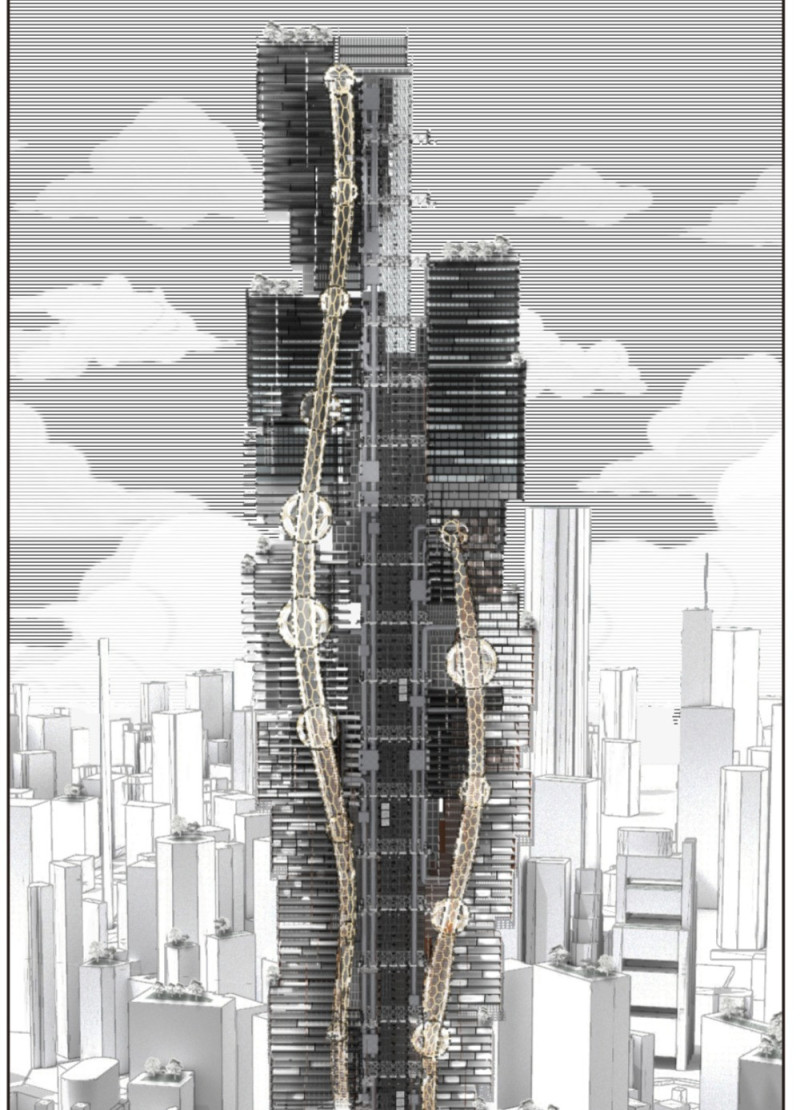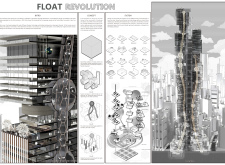5 key facts about this project
At its core, the Float Revolution project embodies a commitment to enhancing mobility and accessibility in environments that are traditionally characterized by rigid and compartmentalized spaces. The design reflects on the historical context of vertical circulation, particularly drawing inspiration from the evolution of elevator systems that transformed urban landscapes. This historical grounding informs a contemporary design ethos that prioritizes user adaptability and interaction.
The project consists of a carefully orchestrated arrangement of various spaces, including residential units, commercial areas, and public amenities such as parks and cultural institutions. Each of these components is designed with a specific function in mind, ensuring that the building responds to the needs of its users while fostering community engagement. The thoughtful planning of these spaces enhances the overall user experience, making it easier for individuals to navigate the building and access services.
Central to Float Revolution is the innovative approach to vertical circulation. The design features a central circulation shaft that serves as both a functional element and an architectural statement. This central axis connects all levels of the building, facilitating smooth transitions between different areas and promoting an intuitive flow of movement. This strategic design choice significantly enhances the way occupants interact with the space, encouraging spontaneity and social connections.
Materiality also plays a crucial role in the overall architectural narrative of the project. Float Revolution employs a mix of reinforced concrete, glass, and steel, each contributing to both the structural integrity and visual identity of the building. The use of glass for facades, in particular, allows for natural light to permeate throughout the interior, creating bright, welcoming spaces that contrast with the often-sterile environments found in conventional high-rises. This choice of materials aligns with the project's overarching goal of creating a harmonious relationship between the built environment and the natural world.
One of the unique design approaches of Float Revolution is its emphasis on creating interconnected spaces that promote social interactions. The various functions within the building are strategically placed to encourage tenants and visitors to engage with each other, fostering a sense of community that can often be lacking in urban settings. By designing spaces where people can encounter one another—whether in recreational areas, shared amenities, or through open-access pathways—the project cultivates an environment conducive to collaboration and connection.
The architectural plans detail an innovative response to urban challenges, demonstrating how high-rise designs can be reimagined to better serve the inhabitants of a city. Through careful consideration of spatial organization, the project champions a user-centric design philosophy that prioritizes flexibility, accessibility, and sustainability. Moreover, the incorporation of public green spaces within the building adds a new dimension to urban life, offering residents and visitors alike a respite from the hustle of city life.
As you explore the presentation of the Float Revolution project, you will find a wealth of architectural sections, designs, and ideas that contribute to a deeper understanding of its comprehensive design approach. This project offers a valuable opportunity to engage with contemporary architectural thought and vision, providing insights into how urban environments can evolve to meet the needs of their inhabitants. Take the time to reflect on the architectural plans and consider the implications of such designs in addressing the challenges faced by modern cities.























