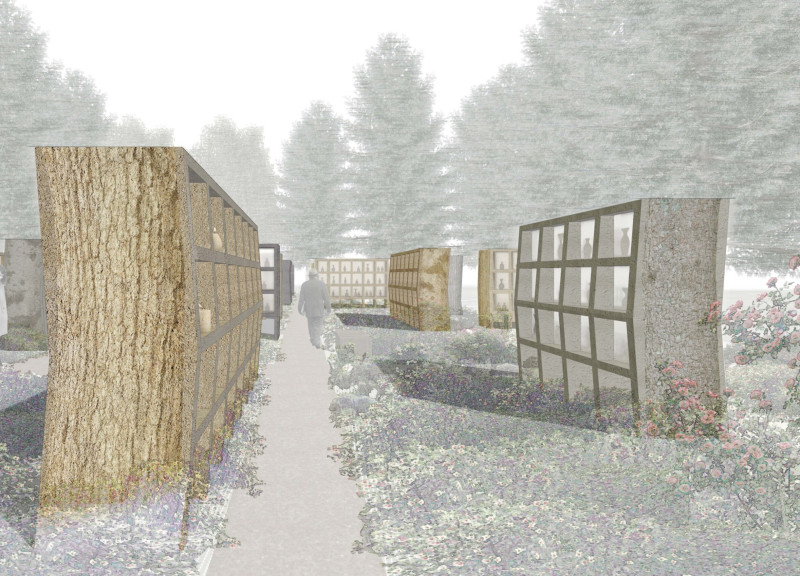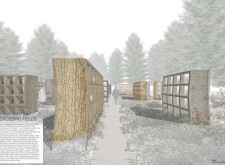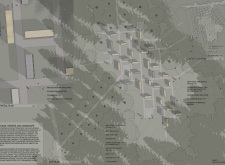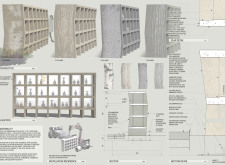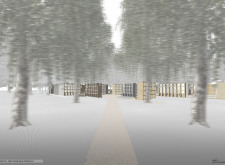5 key facts about this project
The design of "Crossing Fields" is deeply rooted in the idea of blending manmade structures into the landscape, enhancing the experience of the natural surroundings rather than disrupting them. The columbarium is designed to serve the practical function of housing urns while simultaneously creating a serene and contemplative space for visitors. The layout is characterized by a grid arrangement of columbarium units, which allows for both organization and an organic flow that guides users through the site. The intention is to create a labyrinth of pathways that invite exploration and contemplation, embodying a reflective journey.
Each component of the columbarium is designed with an emphasis on materiality and sensory experience. The primary construction material is cast concrete, chosen for both its durability and its ability to resonate with the textures found in nature, such as tree bark. This choice reflects a commitment to aesthetics and longevity, making it suitable for a memorial space. The concrete blocks are punctuated with laminated glass compartments that hold the urns, allowing natural light to filter through, subtly illuminating the stored memories within. This interplay of light and shadow serves to enhance the atmosphere, providing a gentle reminder of the interconnectedness of life and memory.
The pathways within the project are composed of decomposed granite, which not only complements the surrounding landscape but also facilitates effective drainage, minimizing the environmental impact. The material promotes a natural appearance that aligns with the overall ethos of the site. Alongside these pathways, strategically placed birch trees have been introduced into the landscape design, providing shade and visual diversity while supporting the local ecosystem. This thoughtful integration of flora contributes to the calming ambiance, allowing visitors to appreciate the tranquility of the setting.
Unique design approaches are evident throughout the "Crossing Fields" project. One such approach is the emphasis on experiencing space through movement. Visitors are encouraged to navigate the site at their own pace, fostering personal reflection. The arrangement of the columbarium units is not merely functional; it serves to create visual interest and spatial variety, encouraging diverse interactions and moments of pause. The design eschews rigidity, allowing for organic encounters with both the architecture and the natural surroundings.
The columbarium also reflects a contemporary understanding of memorial contexts. Rather than presenting as a monolithic structure, it is designed to engage users emotionally, blending seamlessly into the landscape and inviting dialogue between the built environment and the natural world. This context-aware approach allows "Crossing Fields" to fulfill its role as a place of memory, encouraging visitors to reflect on the legacy of those they have lost in a setting that celebrates the beauty of nature and life.
In exploring this project, viewers are encouraged to delve deeper into the architectural plans and sections, where they can gain further insights into the design intentions and spatial relationships that define "Crossing Fields." This thoughtful columbarium is a noteworthy example of how architecture can create spaces of memory and contemplation while remaining firmly rooted in its environmental context. For more details, consider examining the architectural designs and ideas that shape this project, as they offer substantial insights into its conceptual framework and execution.


