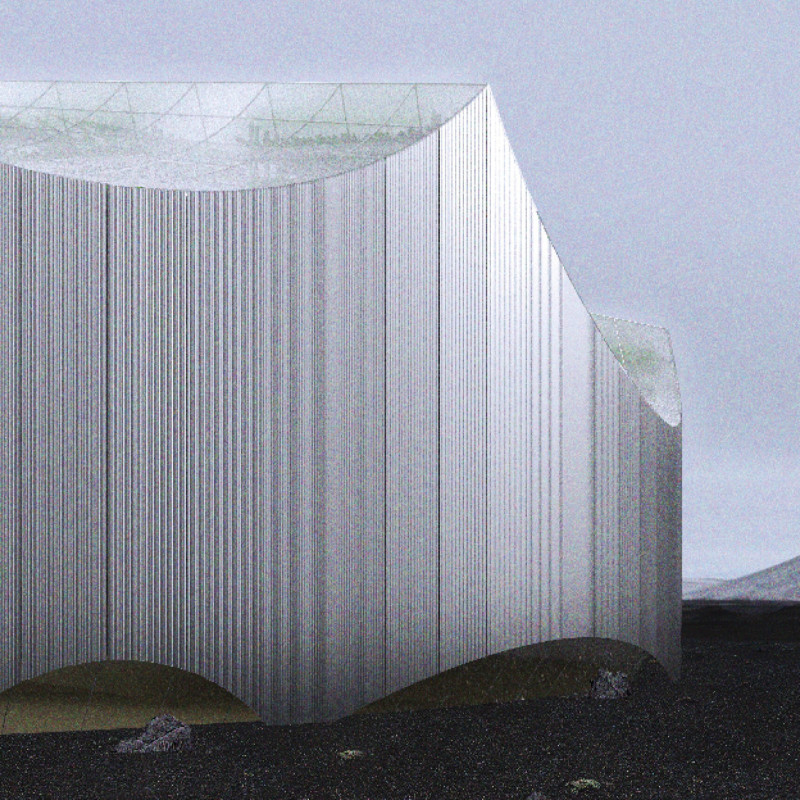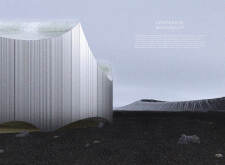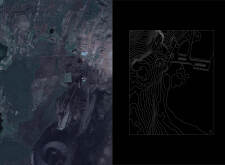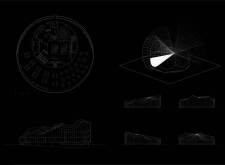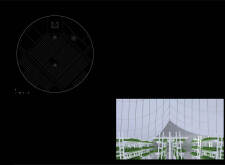5 key facts about this project
At the heart of the project lies a commitment to architectural integrity and environmental sensitivity. The design represents a nuanced response to its geographical context, using materials that harmonize with the rugged terrain. The structure features a fluid, organic form that evokes the natural curves found in the landscape, creating a visual dialogue between the built environment and the unspoiled surroundings. This seamless integration is not just an aesthetic consideration; it fosters a deep sense of place and belonging.
Central to the restaurant's architectural design is the use of high-performance thermal glass, which allows abundant natural light to flood the interior while offering expansive views of the volcanic features outside. This material choice enhances the restaurant's connection to the environment, as diners can appreciate the changing scenery throughout the day. The use of corrugated aluminum panels as cladding serves a dual purpose: it provides a durable exterior that can withstand the elements and creates a reflective surface that interacts with the natural light. This not only contributes to the building's energy efficiency but also enhances its modern appeal, anchoring it firmly in the contemporary architectural landscape.
The foundation of the restaurant is constructed using reinforced concrete, ensuring stability in the face of seismic activity common to the region. This practical approach to materials also signifies a robust architectural strategy that prioritizes safety alongside aesthetic considerations. Inside, sustainable wood elements add warmth and texture, allowing for a comfortable dining atmosphere that contrasts with the harsher exterior materials.
The layout of the interior space is thoughtfully arranged to promote community dining, with circular seating arrangements that encourage interaction among guests. This design serves the function of uniting people over shared experiences, reinforcing the idea that dining is not merely about food, but about community and connection. The integration of vertical gardens and other landscape features further blurs the line between indoors and outdoors, allowing guests to enjoy the beauty of their surroundings while being sheltered within a contemporary architectural space.
The lighting design is another essential element of the restaurant, featuring strategically placed skylights that enhance the natural light during daylight hours while creating a warm ambiance with artificial lighting in the evenings. This dynamic interplay between light and architecture enriches the dining experience, making it adaptable and engaging at various times of the day.
One of the unique design approaches of the Greenhouse Restaurant lies in its commitment to sustainability, not just in its structure but in its overall operation. Incorporating rainwater harvesting systems and promoting waste recycling, the project sets a benchmark for environmental responsibility in hospitality architecture. This forward-thinking approach not only serves the immediate needs of the restaurant but also contributes to the greater ecological health of the region, exemplifying a model for other projects to consider.
Overall, the Greenhouse Restaurant stands as a notable example of how thoughtful architecture can effectively respond to its environment. The careful selection of materials, attention to detail, and innovative design principles contribute to a cohesive experience that respects and enhances the natural landscape. Readers interested in exploring the architectural plans, sections, and broader design ideas behind this project are encouraged to delve deeper into its presentation, discovering the many layers of thought that have gone into its realization.


