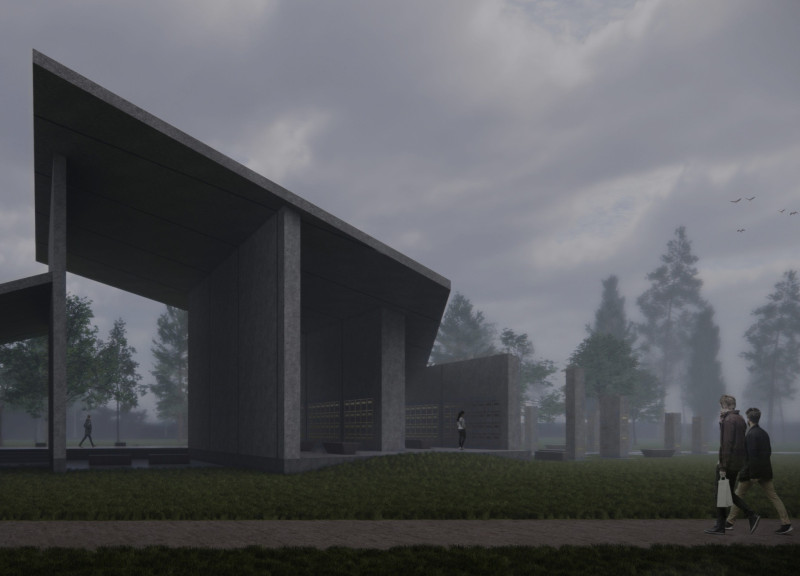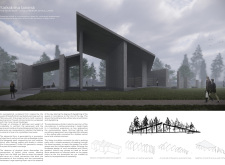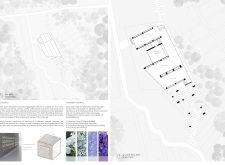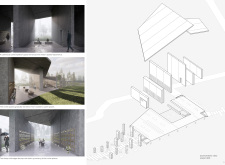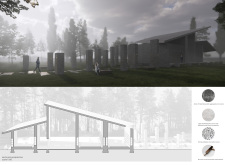5 key facts about this project
Sidrabina laivina is conceptualized around the metaphor of a boat, symbolizing the journey of life and the transition into the afterlife. This architectural representation is present in both the overall form and the detailing of the structure. The design intricately intersperses niches for ashes with spaces for contemplation, effectively fostering an atmosphere of remembrance while encouraging interaction. Visitors are led through a carefully curated experience that balances solitude with a sense of community amidst mourning.
One of the essential aspects of this project is its spatial strategy. The arrangement of both open and enclosed areas contributes to an inviting yet introspective ambiance. Distinct zones allow individuals to mourn privately, while communal spaces enable shared grief, reinforcing the importance of connection during times of loss. Each niche is crafted to fit harmoniously within the larger architectural composition, allowing for personalization without disrupting the underlying design ethos.
Materiality plays a crucial role in articulating the project's intent. The primary material utilized is recycled concrete aggregate, which reinforces sustainability while ensuring a robust structural quality. The use of dark-tinted concrete creates a contemplative presence, while light polished prefabricated panels enhance public areas with a smooth, inviting texture. Fine details made of bronze-toned stainless steel contrast with the concrete surfaces, adding warmth and tactility to the otherwise stoic environment. Other materials like white pebbles and silica sand are strategically incorporated into the landscape around the building, creating visually appealing pathways that enhance the overall experience of the site.
Unique design approaches characterize Sidrabina laivina, particularly its integration into the natural setting. The layout considers the site's existing topography, allowing it to coexist with the surrounding flora effectively. This environmental responsiveness is essential, as it supports natural ventilation and maximizes daylighting within the building. Sharply angled roofs control the entry of light, generating changing patterns throughout the day that mirror the passage of time, an appropriate metaphor for the themes of memory and loss.
The inclusion of ceremonial spaces within the design serves to further the building’s function as a place for collective remembrance. These areas are designed to accommodate gatherings, reinforcing the notion that mourning is not only an individual journey but also a shared experience that brings communities together.
In exploring this architectural project, one can appreciate the way it embodies both contemporary design sensibilities and cultural traditions tied to remembrance. Sidrabina laivina stands as a serene architectural response to the needs of a specific community while encouraging visitors to reflect on themes of life, memory, and their connection to the environment. For those interested in a more comprehensive understanding of this project, examining the architectural plans, sections, and design ideas will provide further insights into the thought processes behind this unique columbarium.


