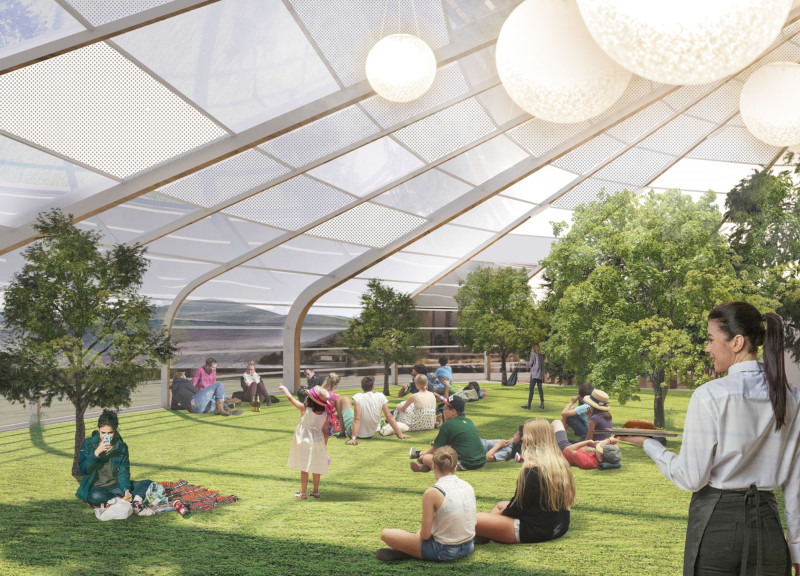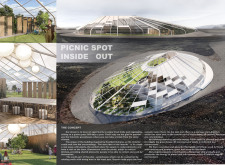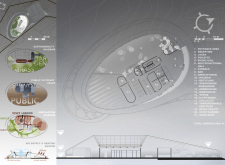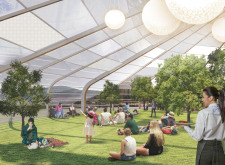5 key facts about this project
At its core, the project represents a shift towards biophilic design—a concept that seeks to bring people closer to nature within urban frameworks. The architectural design serves as a modern response to this principle, enabling users to engage with their surroundings while facilitating social interaction. The structure’s distinctive form is suggestive of organic shapes found in nature, integrating seamlessly into the landscape as if it were a natural extension of its environment.
The project functions as a communal hub, where individuals and families can gather for picnics, learn about sustainable farming practices, or simply enjoy the beauty of the outdoors. The layout is carefully crafted to include open-plan areas that encourage shared experiences while also allowing for more private interactions through strategically placed retreats. This balance is essential in enhancing user experience and ensuring that the space is adaptable for various activities and group sizes.
Key aspects of the design include the extensive use of glass, which not only maximizes natural light but also establishes an unobstructed connection between the interior and the exterior. This transparency invites the natural landscape into the building, allowing users to feel as though they are always a part of the outdoors. Complementing the glass are elements made from reclaimed wood, offering warmth and mutual comfort within the space, while sustainable materials like natural stone create a direct dialogue with the site’s geological context.
The building's structural integrity is maintained through a robust steel framework, providing support for the expansive glazing that defines the project's visual identity. These materials reflect an underlying commitment to sustainability, as they are chosen based on environmental impact and longevity. Additionally, artificial grass features prominently within the indoor spaces, further enhancing the concept of a picnic setting that allows users to enjoy a park-like atmosphere regardless of the weather outside.
One unique design approach demonstrated in this project is the integration of agricultural elements within the architecture. The inclusion of a greenhouse area serves multiple purposes, from cultivating local produce to offering educational programming about sustainable practices. This not only enriches the user experience but also underscores a commitment to community engagement and ecological responsibility.
Another significant aspect of the design is its focus on adaptability. By incorporating moveable partitions and flexible spaces, the architecture can accommodate a wide range of uses, ensuring that it meets the evolving needs of its users. This versatility is crucial in a community-oriented setting, where varying demands for space are a common consideration.
Overall, the “Picnic Spot Inside Out” project exemplifies a thoughtful architectural response to contemporary community needs. Through its innovative design and sustainable focus, it promotes a harmonious interaction between people and nature, contributing positively to the site’s ecological and social fabric. Readers interested in further exploring the architectural plans, sections, and design elements of this project are encouraged to delve deeper into its presentation for a comprehensive understanding of its architectural ideas and functionality.

























