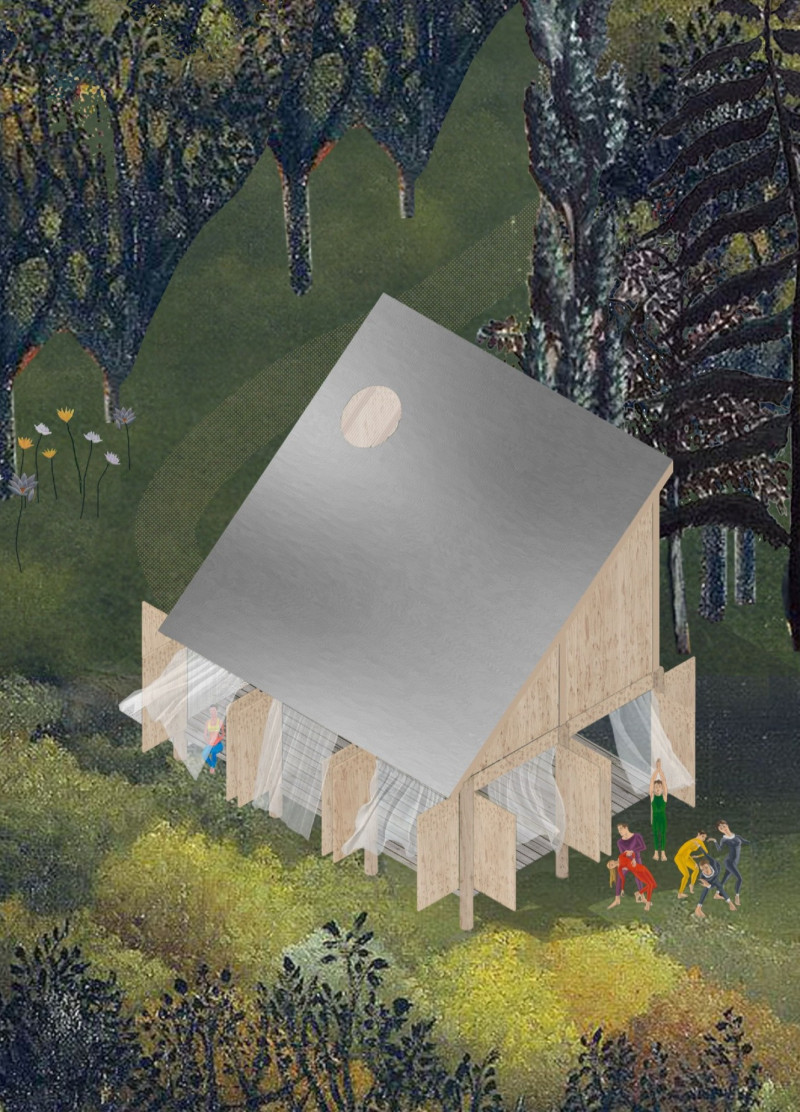5 key facts about this project
The project, titled "Meditation in Rituals," is an architectural retreat designed to facilitate meditation and communal activities in a natural setting. Located within a verdant landscape, the structure emphasizes a seamless integration with its environment. The overall design promotes a tranquil space for introspection while providing flexible areas for group interaction, reflecting the dual purpose of individual meditation and community engagement.
The architectural layout includes two primary zones: one dedicated to meditation and the other for processing flowers, a nod to the organic elements of the retreat. The central gathering space is designed to accommodate various activities, encouraging users to participate in workshops, rituals, or solitary practices. This flexibility is a core aspect of the project, allowing the space to adapt to diverse user needs.
The building features a gabled roof with a minimalistic profile that enhances the sense of openness. The roof design also allows ample natural light to enter through strategically placed skylights, thereby creating an inviting atmosphere. The choice of materials—primarily plywood for structural components, steel for durability, and translucent roofing for natural illumination—demonstrates an emphasis on sustainability and environmental sensitivity.
Spatial Dynamics and Natural Interaction
What distinguishes "Meditation in Rituals" from similar architectural projects is its keen attention to the relationship between the interior spaces and the surrounding landscape. The structure is positioned to take advantage of the site's natural topography, enhancing the user's experience of connecting with nature. Large operable windows and carefully designed openings facilitate airflow and light, providing views of the lush greenery outside. Instead of separating the built environment from its natural context, the design encourages users to engage with both.
The inclusion of vertical circulation through a spiral staircase optimizes the use of space while offering users varied perspectives within the structure. This design element fosters a sense of exploration, as users transition between levels and discover different qualities of light and spatial relationships.
Sustainable Design Features
The project employs a range of sustainable design principles, making it relevant in the conversation of contemporary architecture. The use of locally sourced materials reduces transportation emissions and fosters a deeper connection to the surrounding environment. The integration of natural finishes further enhances the sensory experience of the space, ensuring that the interior resonates with the tranquility found in nature.
Additionally, the architectural design allows for passive cooling and heating, reducing reliance on mechanical systems. This sustainable approach aligns with the overarching theme of the project, which seeks to harmonize human activity with the natural world.
In summary, "Meditation in Rituals" serves as a model for how architecture can function as an effective mediator between individuals and their environment, facilitating a profound connection to nature through thoughtful design. For those interested in exploring the architectural plans, architectural sections, and architectural designs further, a comprehensive presentation of the project is available, providing detailed insights into its conception and execution.





















































