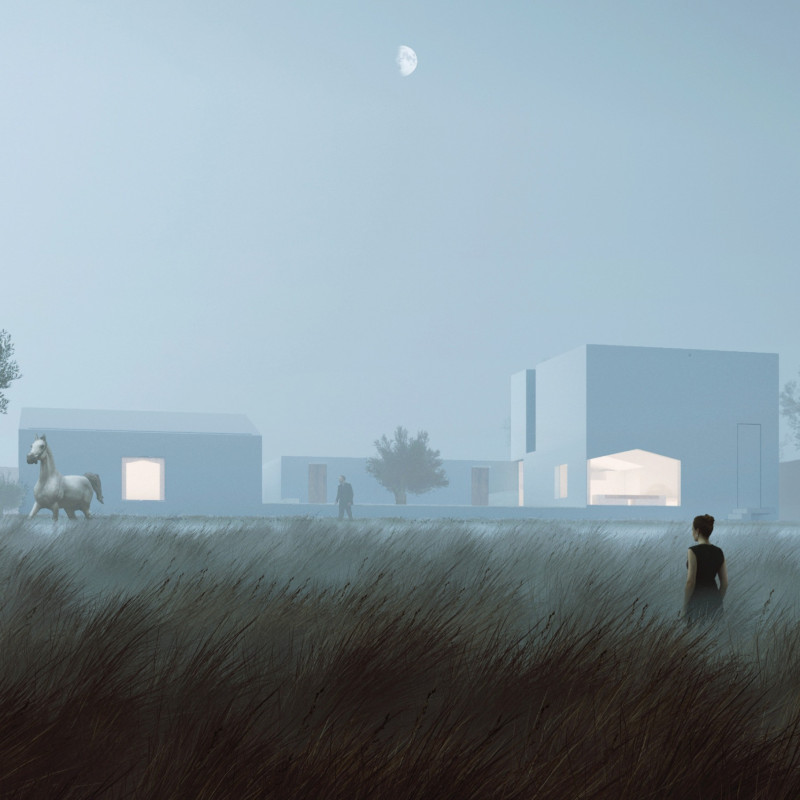5 key facts about this project
At its core, the design centers around the integration of the olive tree, a symbol of stability and growth, which has been meticulously woven into the overall concept. The house advocates for a lifestyle linked to the environment, encouraging users to engage with their surroundings while celebrating the cultural significance of olive farming. The architecture fosters a sense of community and belonging, with a layout that encourages familial interaction and social gathering.
The spatial organization of the project is centered around a central courtyard, which acts as a focal point for the family’s activities. This arrangement promotes an open flow between various spaces, allowing for a seamless transition from private areas to communal gathering points. Features such as the olive tasting room highlight the project's primary connection to the land, facilitating experiences centered around the cultivation and enjoyment of olives. Such elements serve not only functional roles but also enrich the family’s daily interactions, emphasizing the importance of connection to tradition and nature.
An essential aspect of the design is the careful selection of materials. Concrete, glass, wood, brick, and terra cotta have been purposefully chosen to create a cohesive aesthetic that resonates with the surrounding landscape. The use of concrete provides structural integrity, while extensive glass openings enhance the flow of natural light and blur the boundaries between indoor and outdoor spaces. This choice significantly contributes to the overall ambiance of the residence, fostering a sense of warmth and tranquility.
Interior design elements demonstrate a minimalist approach that prioritizes simplicity and functionality. Bright, airy spaces are created through thoughtfully positioned windows that frame views of the olive grove, promoting an ongoing connection with nature. Each room is designed to serve a specific purpose while retaining flexibility, ensuring that spaces can adapt to the needs of the family over time.
The architectural design incorporates unique approaches, such as modular forms that break away from conventional rectangular layouts. The interlinked volumes create dynamic spaces that encourage exploration and interaction, both within the house and with the landscape. This design strategy not only enhances the aesthetic appeal but also optimizes the functional use of each area.
Sustainability remains a key principle throughout the project. The orientation of the house has been carefully considered to maximize natural light and ventilation, reducing reliance on artificial heating and cooling systems. Additionally, the architecture responds to the site’s topography, blending seamlessly into the landscape and minimizing ecological disruption.
In summary, "A House for an Olive Tree" is a well-considered architectural endeavor that emphasizes the significance of family, tradition, and nature. The design effectively integrates the essence of olive cultivation, promoting sustainable living while offering functional and inviting spaces. To gain a deeper understanding of the project’s architectural plans, sections, designs, and innovative ideas, readers are encouraged to explore the project's presentation further. Engaging with these elements can provide valuable insights into the thoughtful design strategies employed throughout this meaningful architectural work.


























