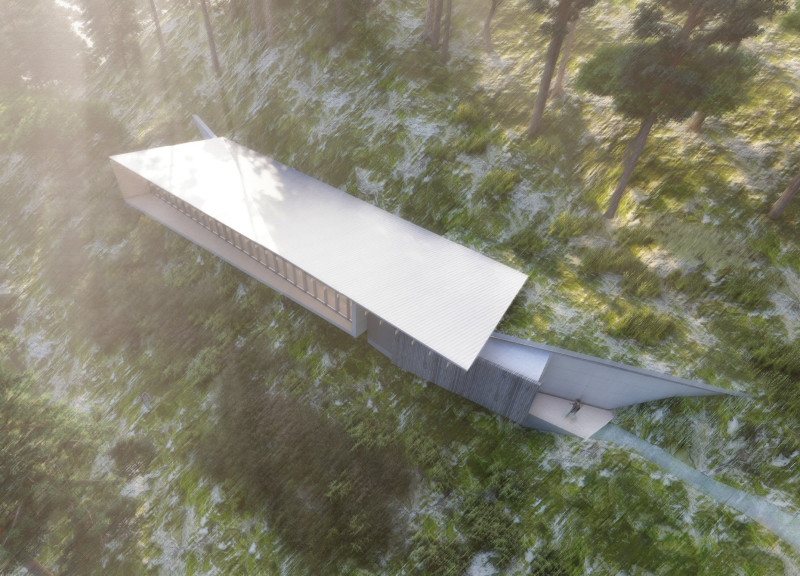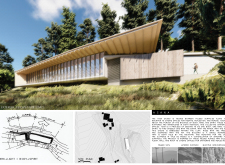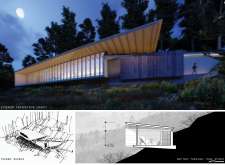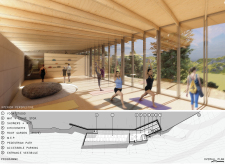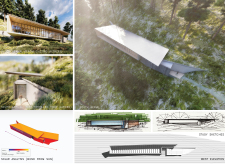5 key facts about this project
The primary function of the Asana Yoga Studio is to provide a serene facility where individuals can practice yoga and meditation. Its layout facilitates a broad range of activities, including group classes, personal practice sessions, and community events. Each space has been carefully considered to enhance the overall experience, creating environments that promote relaxation, focus, and social interaction.
One of the most notable features of the Asana Yoga Studio is its extensive use of glass throughout the facade. This design choice maximizes natural light while offering stunning views of the external environment. The transparent walls create a dialogue between the interior and exterior, allowing practitioners to feel grounded in nature during their practice. Moreover, the panoramic vistas serve as a calming backdrop, reinforcing the studio’s commitment to mindfulness and reflection.
The architectural design incorporates various spatial elements that facilitate a sense of flow and movement—key principles in yoga. The main yoga hall, for instance, is strategically positioned to ensure that users can enjoy optimal light and engage meaningfully with the surrounding landscape. The roof garden is another thoughtful addition, effectively extending the usable space while fostering a connection to the outdoors. This area not only represents a retreat for relaxation but also serves as a platform for outdoor classes and gatherings, enriching the community feel of the studio.
Materiality in the Asana Yoga Studio plays a significant role in reinforcing its ethos. The project employs sustainable materials such as laminated timber, concrete, glass, and metal. These elements are selected not only for their durability and functionality but also to create a warm and inviting atmosphere. The wooden beams used for the roofing and ceiling enhance the visual warmth of the interior, while the concrete foundation ensures the structure’s longevity. Metal elements contribute to a modern aesthetic and practical design, particularly in roofing that reflects light, reducing heat absorption and energy costs.
An important design consideration is the integration of the building into its natural site. The architects have paid close attention to the topography and ecological characteristics of the surrounding landscape. By incorporating terraced green spaces and pathways, the project encourages exploration and interaction with nature, reflecting the principles of balance and unity inherent in yoga practices. This thoughtful approach enables users to experience the benefits of both the environment and the designed spaces.
The Asana Yoga Studio further distinguishes itself through its unique approach to creating an inclusive community space. Every detail—from the welcoming entrance vestibule to the shared facilities like showers and kitchenettes—has been meticulously planned to support interaction and engagement among users. This emphasis on community enhances the experience of personal growth that yoga offers, fostering connections among practitioners who share a common goal.
For those interested in exploring this project further, a deep dive into the architectural plans, sections, and designs reveals the nuances and intricacies that contribute to its overall success. Each element, from the selection of materials to the spatial organization, speaks to a larger commitment to creating a harmonious and thoughtful environment that celebrates both architecture and the art of yoga. Engaging with the project presentations will provide deeper insights into the architectural ideas that shaped the Asana Yoga Studio.


