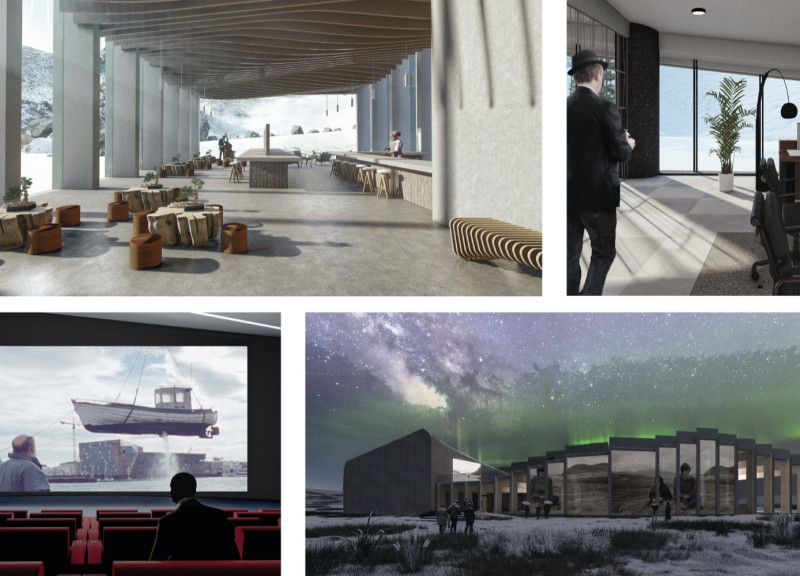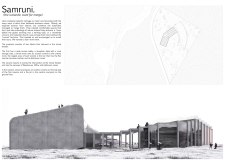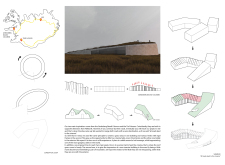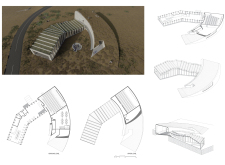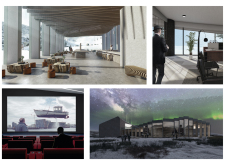5 key facts about this project
The spatial arrangement of the project is characterized by two intersecting volumes that house the main functionalities. The bar and lobby area is strategically designed to serve as the focal point of the building. The expansive lobby welcomes visitors with a warm, inviting atmosphere, featuring comfortable seating arrangements and a well-designed bar. This space is intended to accommodate a variety of activities, from casual meetups to formal events. The integration of soft furnishings made from local materials adds to the overall authentic experience that the design embodies.
Adjacent to the lobby is the movie theater, which not only provides a space for cinematic enjoyment but also serves as a venue for community events. The theater's design prioritizes acoustic performance and visual comfort, ensuring a high-quality experience for viewers. Large windows and glass facades throughout the theater and bar invite ample natural light, creating a transparent quality that merges the indoor and outdoor environments. This design approach emphasizes the importance of natural light in enhancing the overall ambiance and keeping visitors connected to the surrounding landscape.
An important aspect of the Samruni project is its commitment to sustainability and environmental responsibility. The selection of materials reflects this intention, with concrete as the primary structural element and glass utilized to foster transparency and connection with nature. Additionally, the inclusion of grass on the building's roof integrates seamlessly with the natural topography and serves as a cooling element for the structure. This unique design choice not only aids in energy conservation but also promotes local biodiversity by allowing native flora to flourish.
The outdoor spaces surrounding the building have been carefully considered, offering additional layers of engagement. An outdoor cinema area facilitates open-air screenings, allowing the architectural design to extend its utility and reach. The incorporation of a central fire pit provides a warm gathering space that enhances community interactions, focusing on the social aspect of the architectural experience.
What makes the Samruni project particularly notable is its ability to encapsulate contemporary design while respecting and reflecting Icelandic heritage. The circular layout symbolizes the merging of different functions and the continuity of community life, akin to the natural landscapes surrounding the site. This sensitivity to locality is an essential part of the overall conceptual framework, which seeks to harmonize the architecture with its environment rather than impose upon it.
In terms of architectural ideas, the project highlights the importance of integration—as both a physical and conceptual approach to design. By linking functions with thoughtfully designed communal spaces, the project not only enhances usability but also encourages a sense of belonging among users.
For those interested in a deeper understanding of the design and its intricacies, exploring the architectural plans, sections, and sketches will provide valuable insights into the project's innovative approaches. Delving into these details can reveal how each element contributes to creating a cohesive architectural experience. The Samruni project stands as a promising example of modern architecture that thoughtfully engages with its environment while prioritizing community connections and sustainability. To truly appreciate the design and its nuances, it invites further exploration of its presentation, showcasing the full range of architectural ideas at play.


