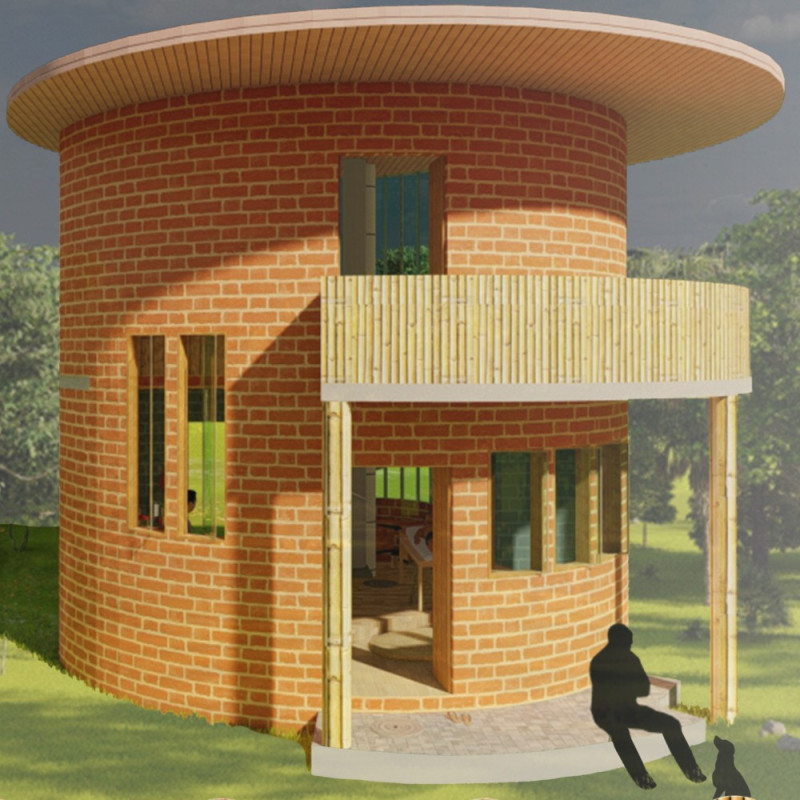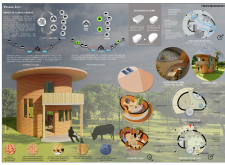5 key facts about this project
At its core, Village Loci serves as a medical clinic capable of operating effectively during adverse weather conditions. It is strategically positioned on higher ground to mitigate the risks associated with flooding, ensuring that emergency healthcare remains accessible for the surrounding villages. The building's design prioritizes not only functionality but also serves as a refuge for local residents during natural disasters, highlighting its dual purpose as a healthcare center and a community shelter.
The architectural design of Village Loci features a unique formation influenced by natural geometries, notably the Fibonacci sequence. This design choice facilitates an organic integration of space that promotes natural light and ventilation throughout the facility. The gentle curves and flowing forms create an inviting atmosphere, enhancing the overall user experience while maintaining the functional demands of a medical facility.
Materials play a crucial role in the design and sustainability of Village Loci. The structure predominantly employs locally sourced laterite stone, known for its thermal properties and compatibility with the regional climate. Not only does this material provide structural integrity, but it also minimizes transportation-related environmental impact, allowing the project to resonate with its immediate context. Teracotta tiles, traditionally utilized in local architecture, form the roofing system, ensuring durability and proper insulation. The use of bamboo as a structural element demonstrates an innovative approach to sustainability; the lightweight material offers flexibility and high tensile strength while embodying traditional building practices.
While the ground floor encompasses essential medical functions, including examination rooms, a kitchen, and a dining area, it is designed for efficiency and ease of navigation. The layout reinforces a logical flow, allowing staff and patients to access necessary services without unnecessary barriers. The incorporation of large openings invites cross-ventilation, which is particularly important in the hot and humid climate of the region.
The first floor is dedicated to providing rest and repose for medical staff, featuring sleeping quarters and relaxation areas with balconies. These spaces not only facilitate breaks for medical personnel but also offer stunning views of the surrounding landscape, promoting connection with nature. This careful consideration of design for the convenience of those who work within the facility exemplifies a commitment to well-being and efficiency.
Unique to the Village Loci project is its holistic approach to healthcare infrastructure. It serves as a testament to how architecture can address broader societal needs while prioritizing environmental sustainability. The integration of solar panels into the roof design reflects a forward-thinking attitude toward energy independence, aligning with contemporary architectural trends focusing on renewable energy solutions. The thoughtful combination of traditional craftsmanship and modern technology results in a facility that is deeply rooted in its cultural landscape yet forward-looking in its purpose and execution.
In summary, Village Loci offers an insightful exploration of how architecture can meet functional needs while strengthening community ties in rural settings. Its careful attention to materiality, unique design approaches, and environmental responsiveness exemplify an effective architectural response to the challenges posed by climate change and health accessibility. For those interested in deeper insights, exploring the architectural plans, architectural sections, and architectural designs will provide a comprehensive understanding of this multifaceted project and its contemporary relevance.























