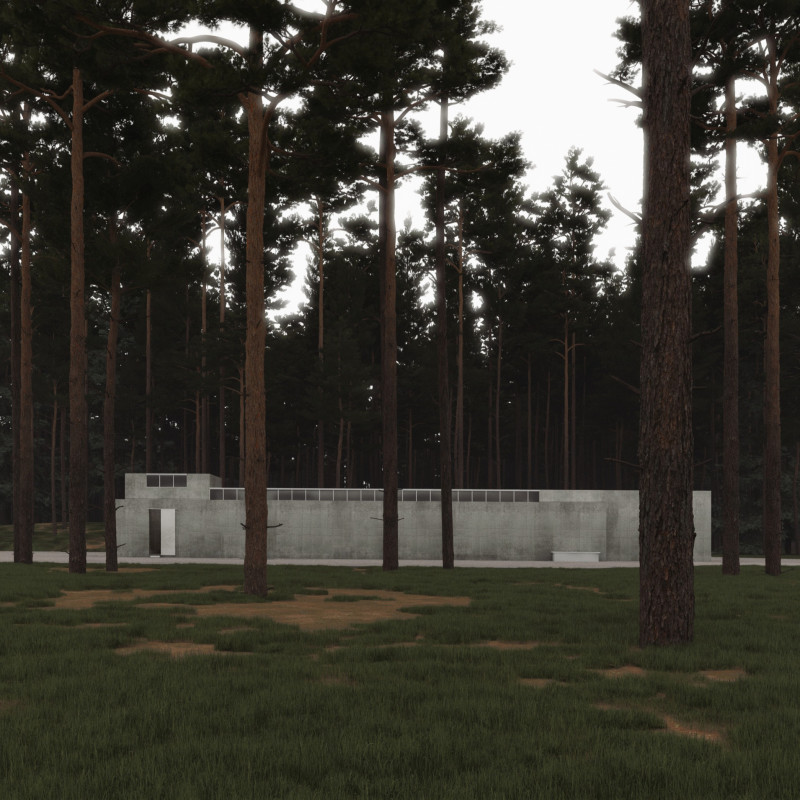5 key facts about this project
At the core of this project lies its function as a space for reflection, bereavement, and connection with nature. The architectural design effectively balances the practical requirements of a cemetery with the spiritual and emotional undertones that come with it. The tranquil location enhances the project’s purpose, providing a serene environment where visitors can navigate their grief and celebrate the lives of their loved ones. The design is an expression of respect and reverence for life and death intertwined with the beauty of the natural landscape.
Key parts of the project include a thoughtfully arranged layout featuring an entrance hall, a columbarium, and celebration spaces. The entrance hall serves as a welcoming threshold that introduces visitors into the peaceful ambiance of the cemetery. It gently prepares individuals for the significance of their visit, creating a moment of pause before entering the main areas of reflection. The columbarium, designed to house the ashes of the deceased, is central to the project. It is laid out to encourage quiet contemplation while ensuring that the environment remains respectful and serene. Storage areas are integrated discreetly within the design, maintaining the overall aesthetic and functionality without detracting from the memorial spaces.
Materiality plays a vital role in the project’s architectural identity. The predominant use of cast-in-place concrete offers durability and a direct connection to the landscape, allowing the design to blend harmoniously with the surrounding woodlands. The texture of the concrete is purposefully chosen to evoke a sense of groundedness, enhancing the calming effect of the space. Large glass windows are strategically placed throughout the structure, establishing visual connections with the natural environment outside. This choice not only brings light into the interior but also encourages visitors to appreciate the changing beauty of the landscape as they contemplate and reflect.
Another distinct aspect of the Woodland Cemetery project is its unique approach to light and shadow. The design incorporates openings in the ceiling that create a dynamic interplay of natural light within the building. This interaction allows for an evolving ambiance throughout the day — a testament to the transient beauty of life itself. Shadows that dance across the surfaces add an ephemeral quality, inviting visitors to immerse themselves fully in the experience of the space.
In terms of its design philosophy, the Woodland Cemetery emphasizes the importance of human experience in architecture. It seeks to create a nurturing environment that respects the emotional journey of visitors while providing practical solutions. The pathways leading through the cemetery are designed to facilitate an inner journey through nature, encouraging a reflective experience that mirrors the contemplative process of dealing with loss.
The project represents a significant commitment to creating architecture that honors the relationship between life and death, seamlessly integrating built form with the natural world. The Woodland Cemetery stands as a reminder of the power of design to foster connection, reflection, and peace. The architectural design and thoughtful layout work in concert to embody a space where memory, nature, and emotion converge.
For those interested in exploring this project further, examining the architectural plans, sections, designs, and ideas will provide deeper insights into the methodologies and intentions behind the Woodland Cemetery. Engaging with these elements will offer a clearer understanding of how architecture can transcend mere structure to become a meaningful part of our experience with loss and remembrance.


























