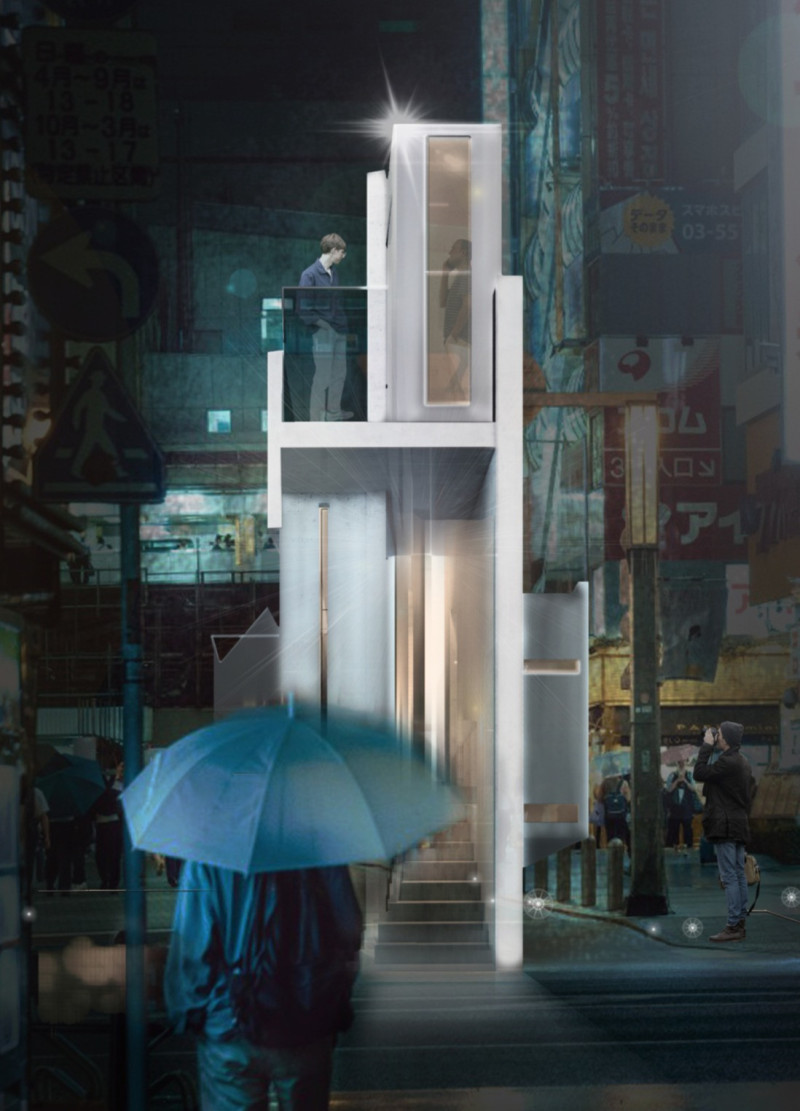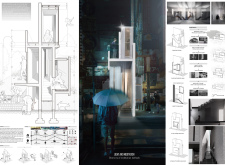5 key facts about this project
At its core, the design aims to harmonize constructed elements with natural surroundings, intentionally creating a setting that encourages users to engage with both the physical and spiritual aspects of meditation. The architectural layout is crafted with the intent to facilitate different meditation methods, thereby catering to a diverse group of individuals seeking respite from their urban routines. The layout emphasizes fluidity and openness, where movement between spaces is both intuitive and serene.
The project features a dual-level meditation area that accommodates multiple users simultaneously. This layout fosters a sense of community while ensuring privacy where needed. Mirrored meditation rooms within the building serve a dual purpose; they reflect natural light, thereby enhancing the overall ambiance, and also provide a space for self-reflection. In addition, the design includes resting spots for small animals, reinforcing a commitment to biodiversity and underscoring a holistic approach to the relationship between humans and nature.
The materials selected for this project play a critical role in both aesthetics and functionality. Concrete emerges as a fundamental material, providing the necessary strength and durability for the structure while presenting a modern, minimalist appearance. Complementing the concrete are expansive glass elements that maximize natural light penetration, helping to dissolve the boundaries between interior and exterior spaces. The integration of wood lends warmth to the interiors, offsetting the cooler tones of concrete and glass, while potentially serving as flooring or finish details.
One of the more unique design approaches seen in "Light and Meditation" is the emphasis on natural light and biophilic principles. The architects have strategically positioned glass walls and skylights to ensure that light becomes a central feature of the environment, creating a calm and inviting atmosphere. This not only aids in enhancing the users' experience but also aligns with contemporary architectural ideas focusing on health and well-being.
The project’s innovative handling of space invites users to interact with their surroundings in mindful ways. The open layout encourages fluid movement through both public and private areas, balancing social engagement and solitude. This careful balance is crucial in contemporary architectural design, providing a versatile venue where users can choose how they wish to engage with the space around them.
In essence, "Light and Meditation" is a reflection of modern architectural ideas that prioritize therapeutic environments, blending practical design with thoughtful consideration of users' emotional and spiritual needs. It is a noteworthy example of how architecture can facilitate wellness and mindfulness within urban contexts, presenting an enriching alternative to conventional design approaches.
For those interested in delving deeper into the nuances of this project, exploring the architectural plans and sections will reveal further insights into how this design integrates natural and built environments. The careful orchestration of spaces and materials throughout "Light and Meditation" significantly contributes to its function, making it a thoughtfully crafted space for reflection and community engagement. Readers are encouraged to review the various architectural designs that form the foundation of this project to appreciate the full intention behind its development.























