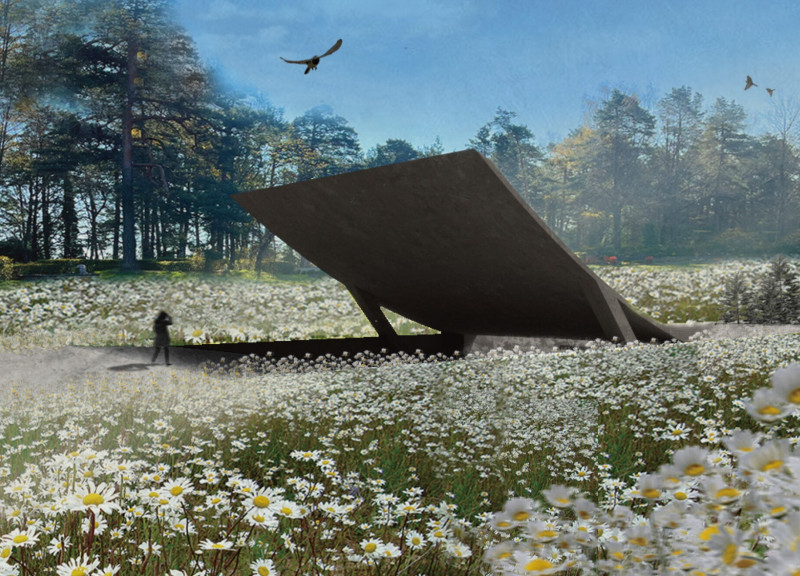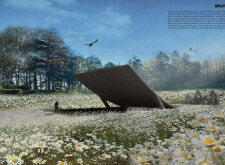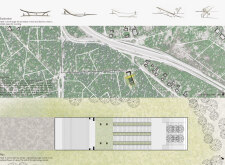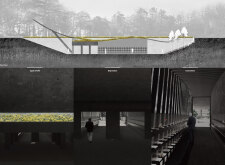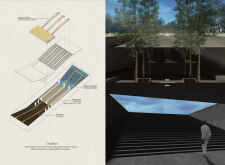5 key facts about this project
The primary design concept revolves around the metaphor of a "split," signifying the transition between life and death. This idea influences the layout and experience of the building, guiding visitors through different emotional phases as they navigate the spaces. The structure's overall geometry is characterized by angular forms that suggest strength and protection, while the arrangement of internal areas supports various functions related to remembrance and reflection.
Unique Design Approaches
The project distinguishes itself through its sensitive integration of Latvian cultural elements into modern architectural design. The choice of materials, such as concrete, grassed roofs, slate, and glass, supports the project's themes while also ensuring sustainability. The use of concrete provides a sense of permanence and stability, while grassed roofs enhance the connection to nature, allowing for an ecological relationship with the surrounding environment.
Spatial organization plays a key role in the visitor experience. Areas named “Depression,” “Spark of Life,” and “Connection” are meticulously designed to evoke specific emotions. The progression through these spaces symbolizes the journey from sorrow to hope and unity. The architectural details, such as skylights and strategically placed windows, facilitate an interaction with natural light, enhancing the emotional narrative throughout the structure.
Function and Important Details
As a memorial facility, "Split" serves various functions, including spaces for mourning, reflection, and community gatherings. The entry sequence is designed to guide visitors from a shaded corridor, representing the weight of grief, into brighter areas that symbolize movement towards hope and remembrance. The unique geometries within can accommodate different memorial activities, thus promoting a communal experience while honoring individual losses.
Key details of the project include the design of spaces that create an intimate atmosphere conducive to reflection, balanced with open areas that encourage a sense of connection among visitors. The overall layout invites exploration, urging occupants to engage with their emotions while fostering connections with nature and each other.
For a comprehensive understanding of this project, it is advisable to explore architectural plans, architectural sections, and architectural designs that delve further into the ideals and expressions present within "Split." This will provide deeper insights into its conceptual framework, spatial dynamics, and materiality.


