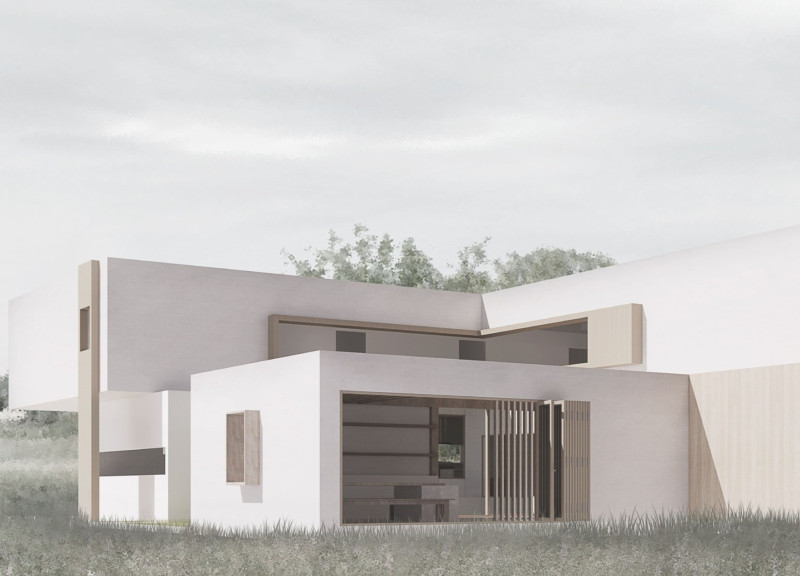5 key facts about this project
At its core, OLHADA represents an exploration of how architecture can influence human experiences. The design prioritizes comfort and connectivity, not only among its users but also with the surrounding natural landscape. The layout of the guesthouse is carefully articulated, featuring distinct volumes arranged to promote interaction without compromising privacy. This arrangement allows for a fluid transition between different areas, ensuring that spaces can serve multiple purposes throughout the day while accommodating social gatherings or quiet retreats.
Materiality is an essential aspect of OLHADA, with a palette that includes white concrete, natural wood, glass, brick, and metal. The use of white concrete serves as a structural backbone, providing a modern aesthetic while also being environmentally considerate. Natural wood adds warmth to the design, seamlessly integrating living areas with the outdoor environment. Expansive glass windows create transparency, drawing in natural light and offering views that enhance the connection to nature. Selective use of brick in lower levels introduces texture and a historical context that enriches the user experience. Additionally, metal accents contribute to the overall durability and modern appeal of the design.
One of the most notable features of the project is its innovative spatial configuration. The architects have created a dynamic interplay of horizontal and vertical elements, allowing guests to experience the space from various perspectives. This thoughtful arrangement facilitates visual connections and a sense of openness, which is crucial for a guesthouse aiming to foster community and belonging. Circulation pathways are intentionally crafted to ensure that movement within the space feels natural and inviting, making it easy for users to navigate between communal areas such as the olive tasting room and private quarters.
Moreover, OLHADA places great emphasis on emotional and experiential qualities within its design. Bedrooms are thoughtfully designed to provide a sense of tranquility, employing balanced proportions and soft tones that promote relaxation. Natural light plays a strategic role in these spaces, enhancing the overall comfort level and connecting the inhabitants with the natural rhythm of day and night.
Unique design approaches evident in OLHADA include the strategic use of lines of sight, which allow spaces to visually engage with one another. This design philosophy encourages a sense of exploration and interaction among users while reevaluating the conventional boundaries of interiors and exteriors. The basement level further enriches the user experience, housing spaces designed for connection and reflection, fostering familial ties and storytelling through careful integration of historical elements.
OLHADA stands as a compelling example of how architectural design can effectively create environments that enhance user engagement while maintaining a strong relationship with the natural landscape. The commitment to thoughtful spatial organization, coupled with a carefully selected material palette, makes this project a noteworthy addition to contemporary architecture. For those interested in gaining deeper insights into architectural plans, sections, and designs that contributed to this project, an exploration of the detailed presentation of OLHADA is highly encouraged. Engaging with these elements will provide a fuller understanding of the innovative architectural ideas that shaped this unique guesthouse.


























