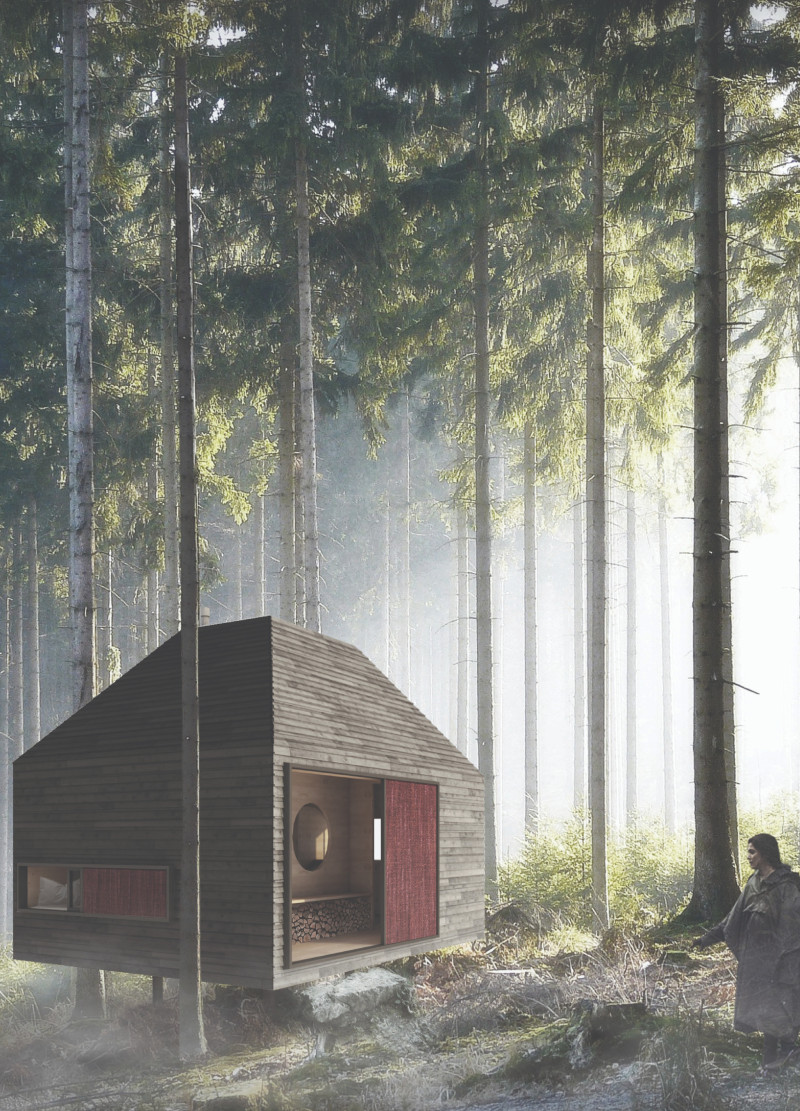5 key facts about this project
The primary function of this architectural project is to serve as a sanctuary for meditation and personal well-being. Each cabin within the complex is meticulously crafted to provide an intimate and quiet environment that fosters a sense of calm. Designed to accommodate both individual users and communal gatherings, the cabins facilitate a flexible use of space, allowing each visitor to tailor their experience according to their personal needs and preferences.
Key components of the project include the overall layout, which thoughtfully navigates through the natural landscape. A series of interconnected paths lead users from one cabin to another, guiding them through an immersive experience filled with the sights and sounds of the surrounding forest. This intentional circulation creates a journey not only through the physical space but also through a deeper emotional landscape. By thoughtfully orienting each cabin to maximize its views of the surrounding nature, the design enhances the connection between the user and their environment.
The materiality of the project is another critical aspect that contributes to its unique character. Untreated timber forms the primary structure of the cabins, creating a warm and inviting atmosphere while ensuring environmental sustainability. This choice of material reflects a commitment to integrating architecture with the natural world. The use of glass in sliding windows plays a significant role, allowing ample natural light to filter in while providing unobstructed views of the lush forest outside. This seamless interaction with nature supports the project's intention of promoting tranquility and escape from the fast pace of modern life.
Special attention has been paid to the roofs, which feature metal caps designed for durability and minimal environmental impact. This choice aligns with the project’s overarching sustainability goals while also maintaining an aesthetically pleasing balance with the surrounding environment. Inside, the use of soft textiles enhances the cabin's comfortable and inviting atmosphere, contributing to sound absorption and overall acoustic comfort. These material selections work together to create a harmonious space conducive to meditation and self-discovery.
Unique design approaches in Pacem Vacui revolve around its emphasis on creating both individual and collective experiences. Each cabin's design allows for customizable interior layouts, enabling visitors to adapt the space to accommodate their specific meditative practices, whether that involves yoga, quiet reflection, or group activities. These flexible designs highlight the architecture's adaptability and ensure that the cabins fulfill diverse user needs.
In addition to the primary meditation function, Pacem Vacui embodies the principles of mindfulness, introspection, and community. By juxtaposing the serenity of the cabins with the vibrancy of nature, the project invites users to engage with their thoughts and emotions while reconnecting with the natural world. This duality represents a thoughtful approach in architectural design, underscoring the significance of environment in supporting mental well-being.
For those interested in further exploring the creative elements surrounding this architectural endeavor, examining architectural plans, sections, and designs will provide additional insights into the thoughtful considerations that shaped the project. By delving deeper into the architectural ideas presented in Pacem Vacui, readers can gain a better understanding of the various components that contribute to the overall vision and functionality of this serene meditation retreat.


























