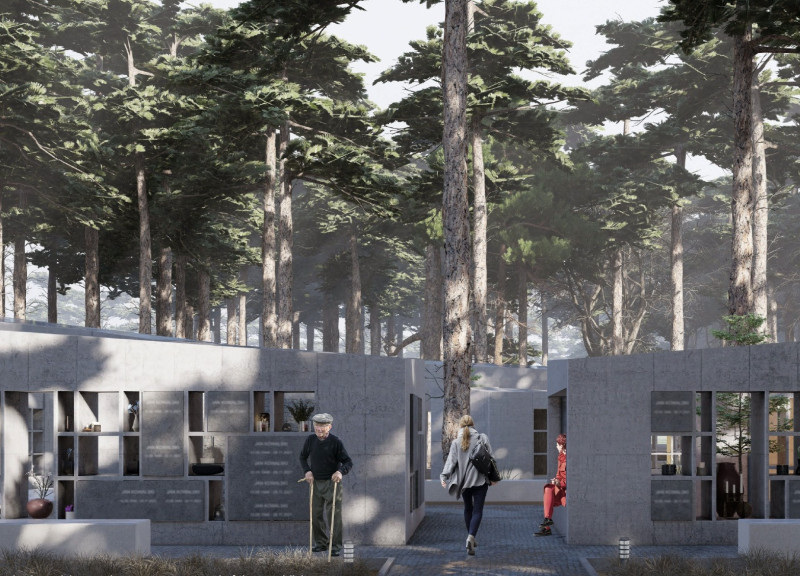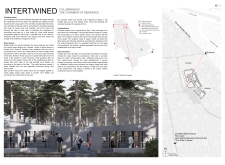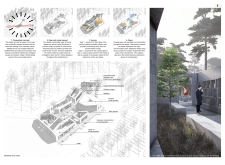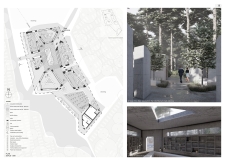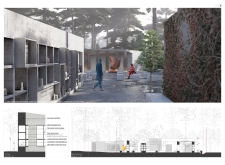5 key facts about this project
Spatial Organization
The columbarium's layout is centered around an axial pathway that leads visitors through a series of pavilions and memorial niches. The design capitalizes on the natural topography, employing this feature to create a journey that unfolds as one moves through the site. Different burial niches are positioned thoughtfully to offer a variety of perspectives and experiences, enhancing the overall act of memorialization.
Unique Design Approaches
One aspect that distinguishes the Intertwined Columbarium from traditional cemetery designs is its use of varied structures to accommodate diverse types of memorial needs. The columbarium includes 387 burial niches organized across several pavilions, allowing for customization of spaces according to family preferences. This flexibility emphasizes the evolving nature of memorialization, offering options from intimate settings to larger communal areas.
The incorporation of natural materials also sets this project apart. Predominantly using concrete for structural integrity, certain features like copper fire elements are introduced for their aesthetic appeal and durability. Glass installations enhance the interplay of light and space, creating a luminous environment that contrasts with the robust concrete surfaces.
Integration with Nature
The design harmonizes with the natural landscape, maintaining existing trees and using landscaped areas to soften the built environment. This approach reinforces the project's commitment to creating a serene atmosphere where visitors can experience the tranquil interplay of architecture and nature. Open pathways and clear sightlines encourage exploration, guiding individuals through thoughtful outdoor spaces that promote contemplation.
The Intertwined Columbarium represents a modern interpretation of commemorative architecture, balancing functionality with sensitivity to the environment. The project embodies a seamless blend of nature and design while addressing practical needs for memorialization. For further exploration of the architectural plans, sections, and design ideas, readers are encouraged to delve deeper into the presentation of this project.


