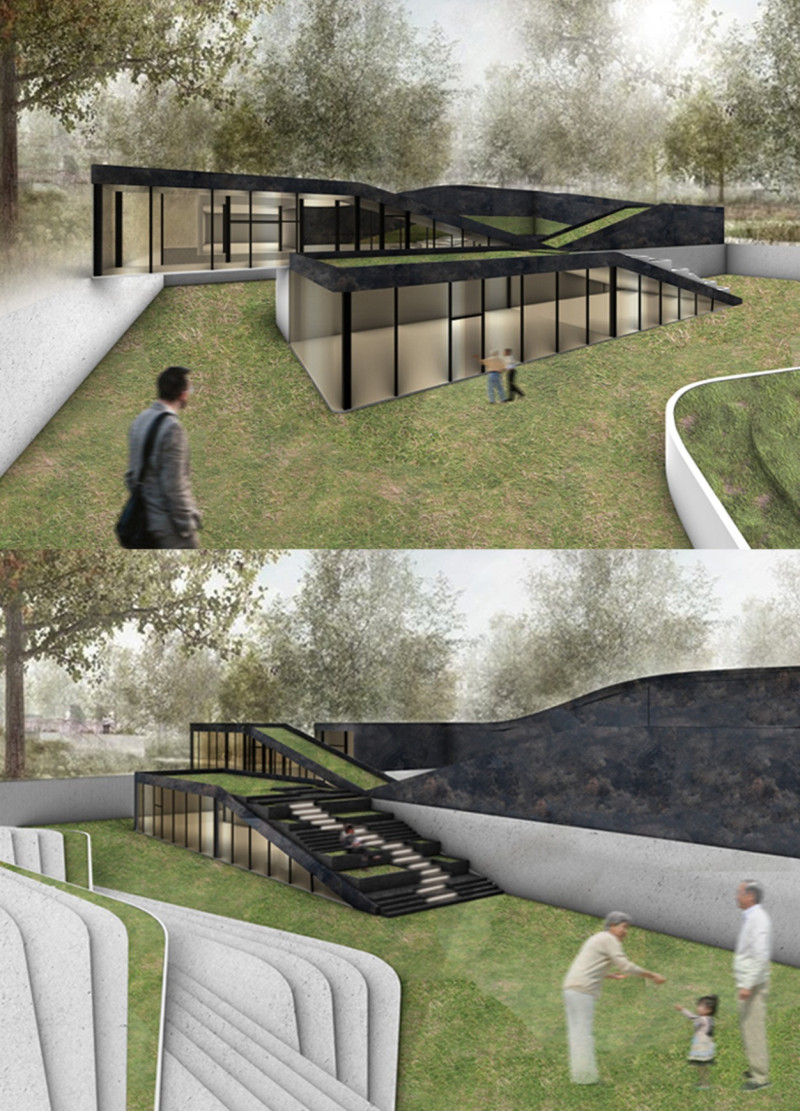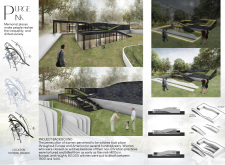5 key facts about this project
The design of "PURGE INK" integrates seamlessly with the surrounding landscape, employing a unique approach that invites visitors to engage with the environment as they navigate through the memorial. The architectural form features a series of ramps and terraces that lead to various thematic zones, allowing for an experiential journey that mirrors the exploration of complex historical narratives. This deliberate layering of spaces enhances the connection between the memorial and its visitors, encouraging reflection as they move from public areas to more intimate settings.
Upon entering the memorial, visitors are greeted with a thoughtfully designed lobby that serves as a welcoming space for individuals and groups alike. The interior layout focuses on facilitating education, remembrance, and conversation. Dedicated exhibition areas showcase the history and implications of witch hunts, while community spaces are designed for gatherings and discussions, reinforcing the idea that the past must be engaged with to foster understanding and change in the present.
Materiality plays a significant role in the overall design of "PURGE INK." The use of robust materials such as concrete and steel symbolizes the enduring nature of the historical narratives being addressed, while glass elements introduce transparency and openness, inviting dialogue and interaction. The landscaping around the memorial employs grass and earth to create a sense of connection to nature, highlighting the cyclical relationship between life and death, as well as the healing process that must follow historical trauma.
The exterior of the project showcases a contemporary design language that balances sharp lines with gentle curves, reflecting both the harsh realities of the past and a progressive outlook toward the future. This dynamic interplay of form and function not only enhances the aesthetic appeal of the memorial but also deepens its narrative significance. The unique integration of the structure into the topography allows for a fluid interaction between the built environment and its natural surroundings, embodying the theme of visibility and invisibility inherent in the memorial's purpose.
Lighting is another crucial aspect of this architectural project. A carefully considered lighting strategy highlights key features of the structure while also creating an evocative atmosphere during nighttime visits. Soft illumination along pathways ensures that visitors can navigate the memorial safely while also enhancing the reflective qualities of the overall experience.
The "PURGE INK" memorial stands out in its commitment to active community engagement. The spaces are designed not merely as sites of remembrance but as places for education and dialogue about ongoing societal issues. By inviting participation from diverse audiences, the project fosters a deeper understanding of the lessons derived from history and emphasizes the importance of active community engagement in the pursuit of social justice.
As a monument, "PURGE INK" encourages contemporary discussions around gender equality, historical injustice, and societal healing. Its thoughtful design and intentional material choices intertwine to create a meaningful space that resonates with visitors, prompting them to consider historical narratives and their ramifications today. This project exemplifies the role of architecture as a tool for reflection and dialogue, addressing important social themes while enriching the community's connection to its own history.
For those interested in exploring this architectural endeavor further, a detailed presentation of the architectural plans, architectural sections, and broader architectural ideas behind "PURGE INK" is available, providing additional insights into the project's design and significance.























