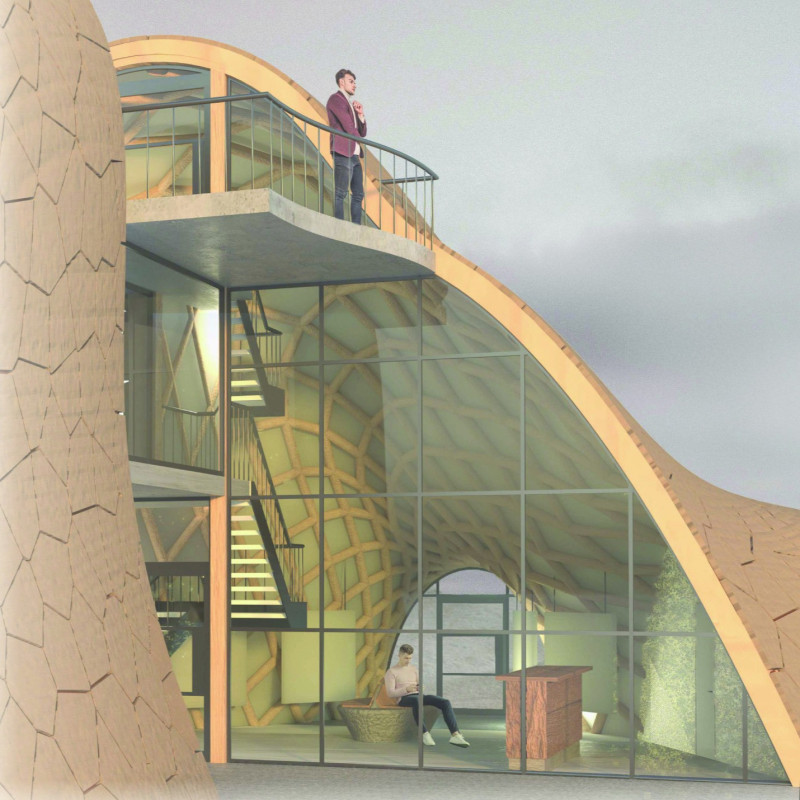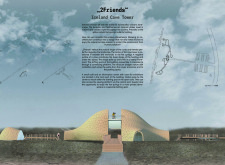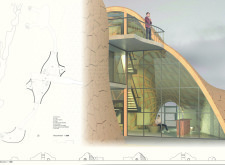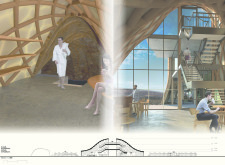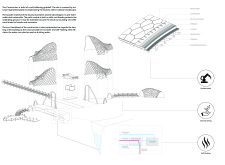5 key facts about this project
The main purpose of the building is to facilitate visitor engagement while promoting ecological awareness. It features a café and information center as its core, offering refreshments and information about the surrounding landscape and its geological history. Additional spaces include exhibition areas dedicated to education on local natural phenomena and a direct connection to nearby hot springs for recreational use.
Structural integrity and materiality play pivotal roles in the project. The use of wooden plates, counter battens, and OSB boards contributes to a sturdy framework that supports the building's aesthetic goals. Bituminous sheeting provides weather resistance, ensuring durability against Iceland's harsh conditions. Rounded wooden beams are incorporated into the design to introduce organic forms that resonate with the natural setting.
The project differentiates itself through its commitment to sustainable practices. Drawing upon geothermal energy from the nearby hot springs, it utilizes this resource for heating, significantly reducing its environmental footprint. The architectural layout aims to minimize land disturbance, thereby preserving the existing ecosystem. Spatially, the design promotes fluid movement and interaction among its various components, enhancing the visitor experience while fostering a sense of connection to the environment.
The architectural approach is particularly noteworthy in its mimicry of the local topography. The external form echoes the contours of the surrounding caves, allowing the structure to blend seamlessly into the landscape. This attention to context not only enhances the visual appeal of the building but also reinforces its purpose as an educational and ecological hub.
For those interested in the intricate details of the "2Friends" project, it is worthwhile to explore the architectural plans, architectural sections, and architectural designs. These provide further insights into the design philosophies and considerations that underpin this project, illustrating its unique integration with the Icelandic environment.


