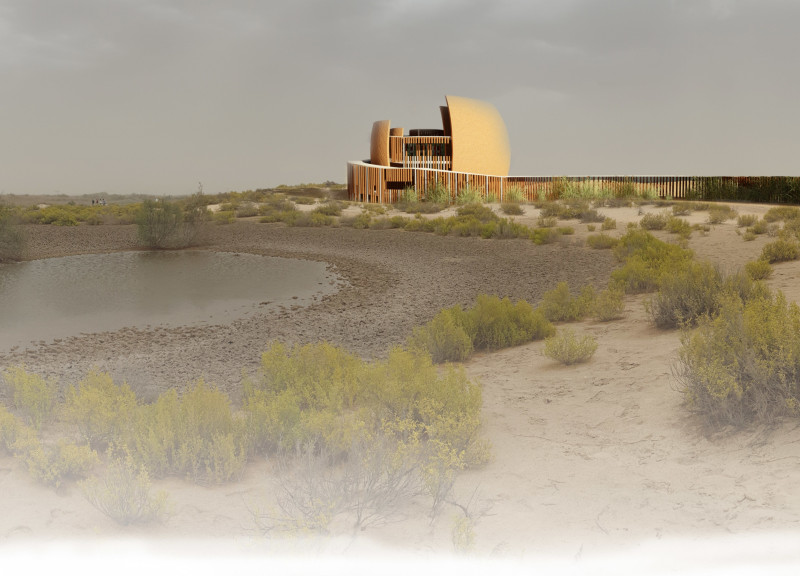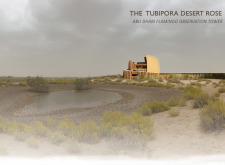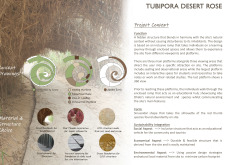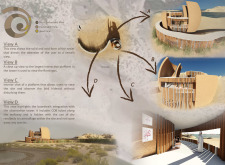5 key facts about this project
The function of the Tubipora Desert Rose extends beyond merely a viewing platform; it serves as an educational resource and an immersive experience for those seeking to learn about the flamingo habitat. The architecture provides a series of platforms that enable visitors to observe the local wildlife without imposing significant disturbances. This educational mission is supported by a carefully considered design that allows for interaction with the environment through accessible pathways, information displays, and observation lookouts.
The project's architectural elements include a winding ramp structure that leads visitors upward through a vibrant sensory journey. This ramp is not only designed for accessibility but also serves to enhance the visitor experience, allowing a gradual ascent that reveals diverse perspectives of the surrounding wetlands. As visitors traverse the ramp, they encounter various educational nods and engaging interactions that deepen their understanding of the delicate balance within this ecosystem.
The architectural design reflects an organic ethos, with its sinusoidal shape reminiscent of the red thumb plant indigenous to the region. This organic form is no accident; it enhances aesthetic appeal and promotes harmony with the stark desert landscape. The smooth, flowing lines evoke a sense of movement, both mimicking the natural environment and inviting visitors to explore. This approach distinguishes the Tubipora Desert Rose from conventional observation towers, presenting an architecture that feels rooted in its context rather than superimposed upon it.
In discussing the materials used in the Tubipora Desert Rose, the project showcases a commitment to sustainability. Key materials include dried reed bundles for the boardwalk, providing a natural, warm tactile experience while being environmentally friendly. Compressed Earth Blocks, crafted from local soil and straw, serve as the primary construction material for walls and ramps. This choice minimizes transportation impacts and utilizes readily available resources. Additionally, steel columns provide essential support while maintaining a lightweight solution, and pre-cast concrete slabs afford durability with reduced site disturbance. Natural stone elements incorporate the texture and colors of the surrounding desert into the foundation, effectively rooting the structure in its environment.
The Tubipora Desert Rose is also notable for its educational impact, encouraging visitors to engage with their surroundings actively. The observation platforms cater to a range of users, including researchers, students, and nature enthusiasts, each gaining insight into the fascinating world of flamingos and their habitat. The structure stands not only as a functional work of architecture but as a facilitator of learning, dialogue, and appreciation for Abu Dhabi's rich biodiversity.
What sets this project apart is its commitment to building an architectural experience that aligns closely with ecological awareness. The design strategies employed prioritize minimal impact on the environment while promoting a respectful coexistence with nature. The Tubipora Desert Rose exemplifies architecture that champions environmental mindfulness, offering visitors a unique lens through which to appreciate the complexity of their ecological surroundings.
For those seeking a deeper understanding of how thoughtful architectural design can intersect with educational and ecological needs, further exploration into the Tubipora Desert Rose’s architectural plans, sections, and design ideas will provide valuable insights into this innovative project. By examining these aspects, readers can appreciate the careful considerations that underpin this exemplary approach to architecture in sensitive environments.


























