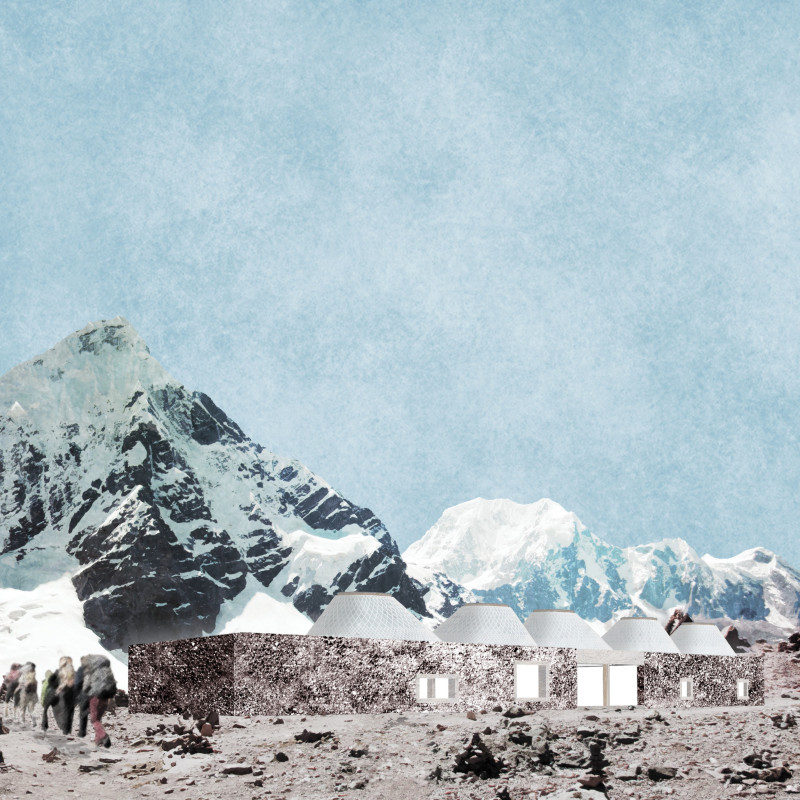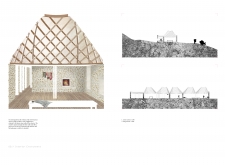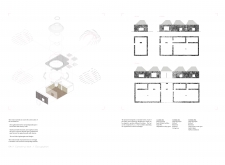5 key facts about this project
The primary function of the Himalayan Mountain Hut is to serve as a communal hub, offering not only accommodation but also a gathering place for hikers and the local community. The design incorporates shared spaces such as kitchens and dining areas that encourage social interaction, vital for fostering connections among individuals from diverse backgrounds who find themselves in this remote setting. This multifunctional design is a core aspect of the project, emphasizing the importance of communal living in mountain culture.
One of the most notable elements of the project is its modular design. The hut can be configured in various sizes, allowing flexibility to cater to different needs. A single-module version accommodates up to eight people, while a larger three-module option provides additional amenities, making it adaptable based on the trekking season or number of guests. This modularity is not just a clever architectural solution; it is a design philosophy that prioritizes resource efficiency and the ability to reshape spaces in response to varying demands.
In terms of materiality, the project utilizes locally sourced stone and timber, reflecting the traditional construction practices of the region. The use of stone for the walls not only contributes to the aesthetic appeal but also ensures structural stability against the harsh weather conditions typical of high-altitude environments. Timber, utilized for the roof structure, is lightweight yet durable, enabling rapid assembly and transport to often inaccessible sites. Additionally, the inclusion of sheet metal for roofing adds another layer of practicality, providing a weather-resistant barrier while simultaneously allowing for aesthetic choice.
The roof structure itself is a significant architectural feature, characterized by a conical form that echoes traditional mountain huts. This design is functionally beneficial, facilitating rain runoff and providing greater interior height, leading to a sense of spaciousness. Natural light floods the interior through strategically placed windows and skylights, enhancing the connection between the inside and the breathtaking outside landscape.
Sustainability is a central tenet of the Himalayan Mountain Hut project, evident in its thoughtful design features. The implementation of rainwater harvesting systems and the potential for solar panel installations enable the hut to operate more independently, reducing its ecological footprint. This emphasis on self-sufficiency is particularly relevant in remote locations, where external resources can be scarce and logistics challenging.
The architectural plans and sections present a comprehensive understanding of how the hut interacts with its surroundings, detailing how it adapts to the diverse topography of the Himalayas. A careful site analysis informs every aspect of the design, from its strategic orientation to maximize views and light, to its foundation, which ensures stability and minimal environmental disruption.
Unique design approaches evident in the project include the blending of functionality with an authentic representation of local architecture. The project respects traditional forms while incorporating modern techniques, standing as an example of how architectural design can evolve without losing sight of cultural heritage. This balance of innovation and tradition is a hallmark of the architectural ideas embedded in this project.
For those interested in delving deeper into the architectural details, exploring the architectural plans, sections, and various design elements will provide an enriched understanding of how this project successfully marries cultural significance with practical needs. The Himalayan Mountain Hut stands as a testament to the potential of thoughtful, responsive architecture in challenging environments, inviting further exploration into its design narrative and the extensive possibilities it offers for future developments in similar contexts.


























