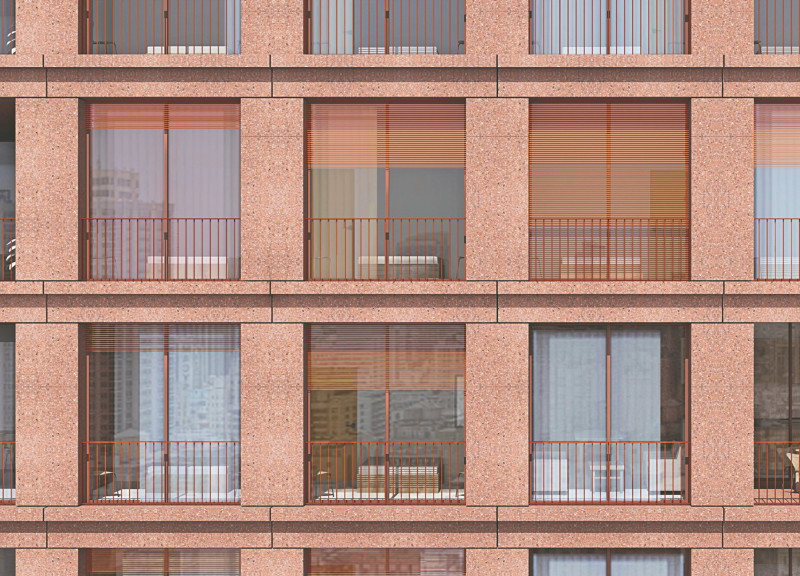5 key facts about this project
Efficient Spatial Organization
The project's spatial organization focuses on maximizing utility within its vertical structure. The upper levels of the building include apartments designed with five rooms to accommodate larger families, providing ample living space. The middle floors consist of four apartments featuring three rooms each, suitable for shared living arrangements. The lower levels prioritize affordability with eight two-room apartments, reflecting the project's commitment to providing housing options for diverse demographics.
Complementing the residential aspects, the ground floor integrates commercial spaces intended for retail activities. This design fosters a lively street environment and encourages local business development. The consistent flow between residential and commercial functions exemplifies the project’s intention to create a dynamic urban experience.
Sustainable Material Choices
A significant aspect of the project is its materiality, which focuses on sustainability without compromising structural integrity. The primary materials include:
- Wood Concrete (20% cement, 27% wood, 4% recycled aggregates, 9% recycled wood chips)
- Natural Wood Insulation
- Recycled Concrete (80% recycled wood)
These materials are selected not only for their environmental benefits but also for their durability and low maintenance. The use of prefabrication techniques further enhances this aspect by allowing for efficient construction processes while minimizing waste. Employing recycled and composite materials aligns with contemporary architectural practices that prioritize environmental responsibility.
Unique Design Strategies
The project introduces several unique design strategies that set it apart from conventional urban developments. The modular architecture allows for various layouts, accommodating the changing needs of residents. This flexibility is essential in a city like New York, where housing demands fluctuate.
The design also emphasizes the importance of community interaction. The inclusion of public spaces, such as the rooftop garden, creates opportunities for residents to engage with their environment. This aspect is particularly critical in densely populated areas, where green spaces may be limited.
Furthermore, the architectural approach focuses on integrating the building seamlessly into the urban fabric. The façade incorporates a textured surface reminiscent of traditional brickwork combined with modern glass elements, enhancing the visual appeal while remaining in tune with the surrounding architectural context.
For further insights into this innovative project, including architectural plans, sections, and designs, readers are encouraged to explore the detailed project presentation. Understanding these elements will provide a comprehensive view of the architectural ideas that inform this thoughtful design.


























