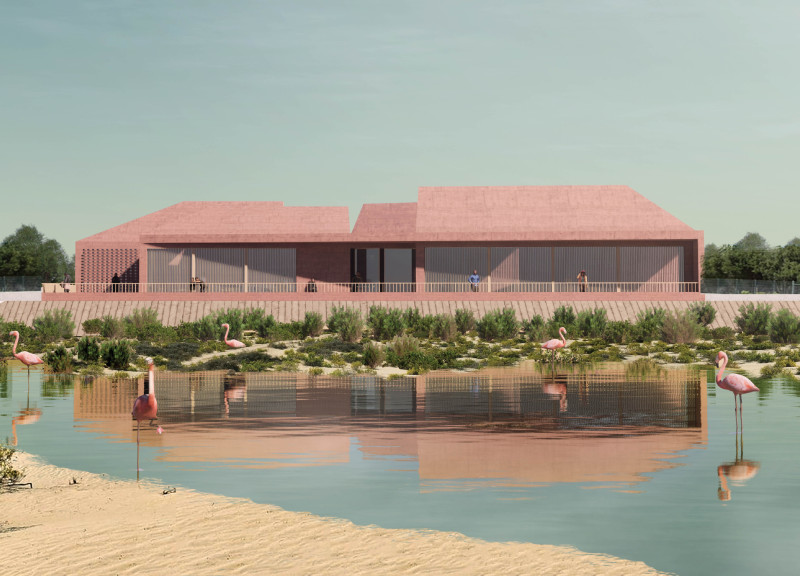5 key facts about this project
The architecture of the Nesting Grounds embodies a thoughtful response to its context, reflecting the natural patterns and forms observed in flamingo nests. By invoking these natural motifs, the structure establishes a sense of harmony with the wetland landscape, enriching the visitor experience. The design employs a series of “nest mounds” that are representative of the habitat and organization of flamingo nests, giving the building a visually dynamic layout and contributing to the architectural narrative. This metaphorical connection is a hallmark of the project, emphasizing the intertwining relationships between architecture, culture, and ecology.
Materials play a significant role in achieving the project’s aesthetic and functional goals. The use of pigmented concrete allows the structure to blend seamlessly with its desert surroundings, evoking a warm palette that resonates with the local environment. The choice of high-performance glass enhances natural light penetration while offering thermal insulation. Reinforced concrete provides structural integrity, ensuring that the building withstands the harsh climatic conditions typical of the region. Timber elements contribute a tactile contrast, being utilized in both the roof structures and interior finishes, adding warmth and a natural quality to the spaces.
The spatial organization of the Nesting Grounds is another key aspect of its design. Visitors are welcomed into a bright and airy lobby that establishes an inviting atmosphere. This entry point leads to various functional zones, including a comprehensive information center that acts as a knowledge hub for visitors. Educational resources are thoughtfully integrated throughout the design, further emphasizing the project’s commitment to fostering an understanding of local wildlife and their habitats. The training room and café are strategically positioned to provide visitors with opportunities for both learning and relaxation, facilitating a welcoming communal experience amid the intimacy of the architecture.
Unique features of the design include an observation deck that offers panoramic views of the wetlands, encouraging users to immerse themselves in the wildlife experience. The pathways throughout the site are designed to create intuitive flows that connect the indoor and outdoor spaces, allowing visitors to transition seamlessly between the built environment and the natural landscape. This careful integration minimizes disruption to the ecological site while enhancing exploration and engagement.
Sustainability is woven throughout the project's design principles. The architecture embraces passive cooling strategies, harnessing natural ventilation and shading techniques to create comfortable indoor environments throughout the year. By using local materials and cost-effective construction practices, the Nesting Grounds reflects a conscientious approach to ecological impact, promoting both the preservation of the wetland and the support of local economies.
The Nesting Grounds project stands as an innovative representation of architecture that seeks to educate the public while respecting and celebrating the natural world. Its careful design choices and functional layout work in unison to promote ecological awareness and appreciation among visitors, establishing itself as a significant landmark in Abu Dhabi's architectural landscape. To learn more about the intricate details of this project, including architectural plans and sections, peruse the project presentation for deeper insights into the thoughtful architectural ideas that have shaped this unique visitor center.


























