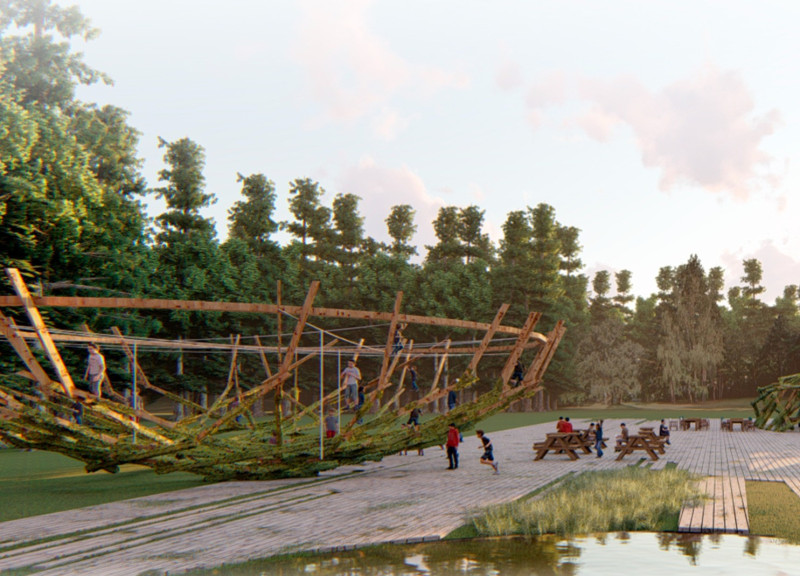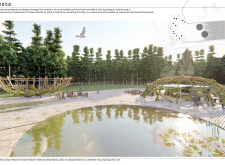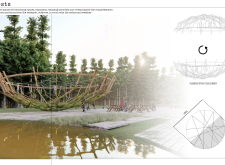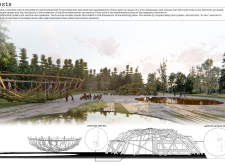5 key facts about this project
At its core, "Nests" functions as both a gathering place and an educational platform, catering to a diverse array of activities. The project provides spaces for learning, relaxation, and exploration, all while promoting interaction with the natural world. These functional areas are designed to accommodate various group sizes, from intimate gatherings to larger community events, encouraging a sense of collective experience.
The architectural design employs a variety of materials that harmonize with the existing landscape. Wood is prominently featured, reflecting the timber characteristics of the park while emphasizing sustainability. The use of steel lends structural reinforcement and allows for a lightweight aesthetic in the overall design, contributing to the structures' openness and fluidity. Additionally, composite materials are incorporated for durability and functionality, ensuring that the installation can withstand environmental challenges while maintaining its inviting appearance. Another notable aspect of the design is the potential integration of natural vegetation, which can further enhance the structures’ ecological footprint by promoting biodiversity and offering habitat for local wildlife.
Unique design approaches define this project, notably through the emphasis on form and function harmonizing with the natural topography. The structures emulate organic shapes reminiscent of bird nests, symbolically linking human activity with natural patterns. This form reflects the local ecology and invites visitors to explore and engage with the environment on various levels. Open frames create a visual connection between indoor and outdoor spaces, allowing natural light to enter while providing unobstructed views of the surrounding parkland.
Moreover, the architecture encourages physical interaction through playful elements designed to stimulate curiosity and exploration, particularly for children. Climbing structures and meandering pathways provide opportunities for movement, enriching the visitor's experience and fostering a sense of adventure within a natural setting. The design also takes into consideration the educational aspect of interactions with the environment, transforming the structures into spaces of learning that promote ecological awareness.
In its entirety, "Nests" serves as a model for impactful architecture that values community interaction and environmental stewardship. Its design principles not only prioritize sustainability but also promote a cultural dialogue about the relationship between built environments and natural ecosystems. As the project evolves and potential adaptations are explored, it may continue to inspire conversations around the importance of incorporating ecological considerations into architectural practices.
For those interested in learning more about the project's intricacies, including architectural plans and sections, a closer examination of the design elements will reveal the thoughtful considerations that went into this work. Delving into the architectural ideas present in "Nests" can provide further insights into how this project exemplifies contemporary approaches to blending architecture with nature, encouraging a deeper appreciation of our interactions with the environment.


























