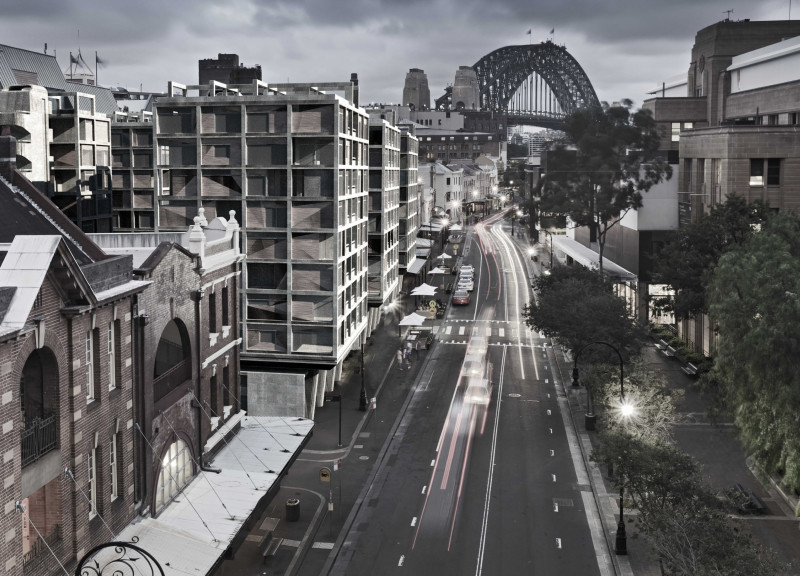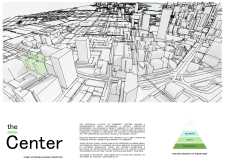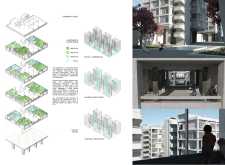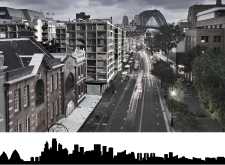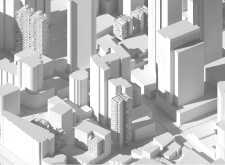5 key facts about this project
At its core, "The Center" is structured around the principles of community living, evident in its layout and functionality. The project consists of a series of modular residential units that vary in size and configuration, providing a diverse range of living options. The design includes studios, one-bedroom, two-bedroom, and three-bedroom apartments, catering to the needs of various demographics. This flexibility ensures that the architecture resonates with different lifestyles while encouraging mixed-income communities. The spatial arrangement of residential units around shared courtyards emphasizes connectivity, allowing residents to easily interact and share communal resources.
The project incorporates a grid-like design, carefully organizing the masses of the buildings to channel movement and create inviting public spaces. Open courtyards and gardens are integral to the design, serving as vital outdoor spaces for recreation and socialization. These areas are not only functional but also contribute to the overall aesthetic appeal of the architecture. The design prioritizes natural light through large glass openings, which enhance the internal environment and promote energy efficiency. These thoughtful elements come together to create a welcoming atmosphere that nurtures community connections.
Materiality plays a crucial role in the architecture of "The Center." The primary use of reinforced concrete provides the structure with durability and a sense of permanence. Additionally, the façade features extensive glass elements, allowing for transparency and openness that connects residents with their surroundings. Green roofs and communal gardens are integrated into the design, introducing greenery and biodiversity into the urban landscape. This deliberate selection of sustainable materials and practices highlights an awareness of environmental impact, contributing to a more resilient urban setting.
A notable aspect of "The Center" is its approach to promoting social interaction while respecting individual privacy. The layout not only facilitates easy movement between private and public spaces but also encourages residents to engage with one another. The design includes ground-level retail spaces that further enhance the sense of community by providing essential services and amenities. This blend of residential and commercial components creates a vibrant atmosphere where residents can both live and thrive together.
In addition to its functional and aesthetic attributes, "The Center" reflects a broader vision of what affordable housing can be. It goes beyond mere shelter, serving as a catalyst for community development and social equity. By considering the psychological and emotional needs of future residents, the architecture fosters a strong sense of belonging and ownership, which are critical for enhancing the quality of life in urban areas.
For those interested in exploring this project further, detailed architectural plans, sections, and design concepts are available for review. Engaging with these materials will provide deeper insights into the architectural ideas and design strategies that underpin "The Center." This exploration promises to enrich understanding of how thoughtful architecture can address modern living challenges while enriching community life.


