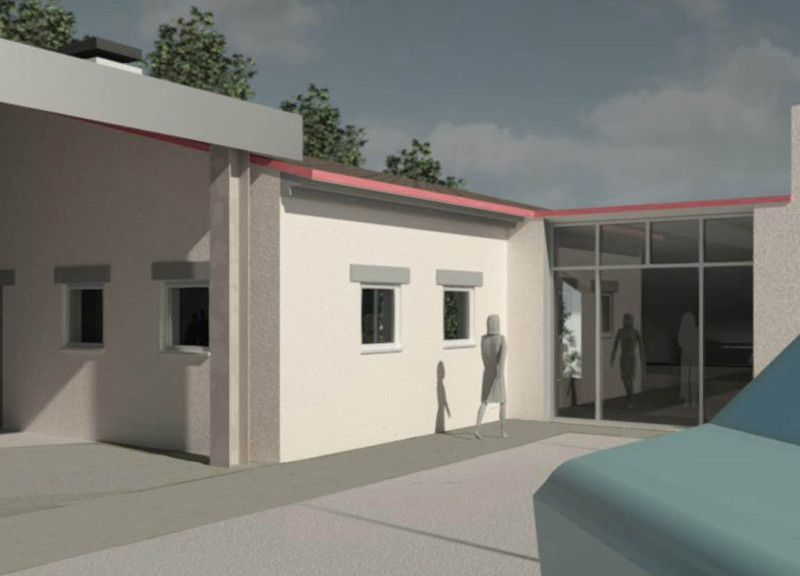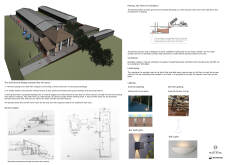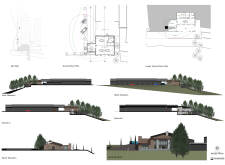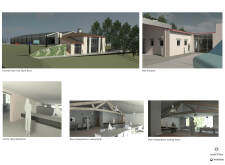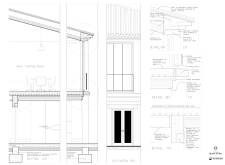5 key facts about this project
Sustainable design practices are crucial to this project. The use of natural ventilation and biomass heating not only contributes to reducing environmental impact but also aligns the building with modern ecological standards. The implementation of a hipped roof in the wine tasting room provides both visual appeal and effective weather management, guiding rainwater while allowing for ample natural light to fill the space. Large windows serve the dual purpose of creating transparency and openness, allowing views of the surrounding vineyard while promoting a connection with nature.
Unique Design Approaches
What sets this project apart is its thoughtful blending of traditional architectural elements with contemporary design principles. The use of Spanish roofing tiles reflects the cultural context of the region, while modern materials such as reinforced concrete enable wider spans and a more flexible use of space. This combination enhances the overall functionality of the tasting room, making it suitable for various purposes, from wine tastings to social gatherings. Additionally, the careful selection of finishes—such as polished screed for flooring and render on renderboard for walls—demonstrates a commitment to aesthetic quality and durability.
The project’s layout encourages fluidity between interior and exterior areas. The incorporation of an external loggia leads visitors to a terrace, providing an outdoor space for relaxation and engagement with the vineyard. Cypress trees are strategically positioned along the access road and adjacent park, enhancing both the visual and environmental quality of the site. The architectural design promotes sustainable practices by preserving existing flora and minimizing ecological disruption.
Functional Details and Spatial Organization
The architectural configuration of the wine tasting room is both practical and inviting. The main tasting area, characterized by its open layout, facilitates easy movement and interaction among visitors. The entrance pavilion, in contrast, serves as an initial point of contact, setting the tone for the experience. Features like waterproof ground spots for external lighting and industrial pendant fittings add to the operational needs of the space while ensuring that functionality does not compromise aesthetic quality.
This project exemplifies a harmonious balance between architectural innovation and environmental sensitivity. The design effectively caters to its purpose while inviting exploration and appreciation of the surrounding vineyard landscape. To gain deeper insights into the project, including architectural plans, architectural sections, architectural designs, and architectural ideas, readers are encouraged to explore the project presentation.


