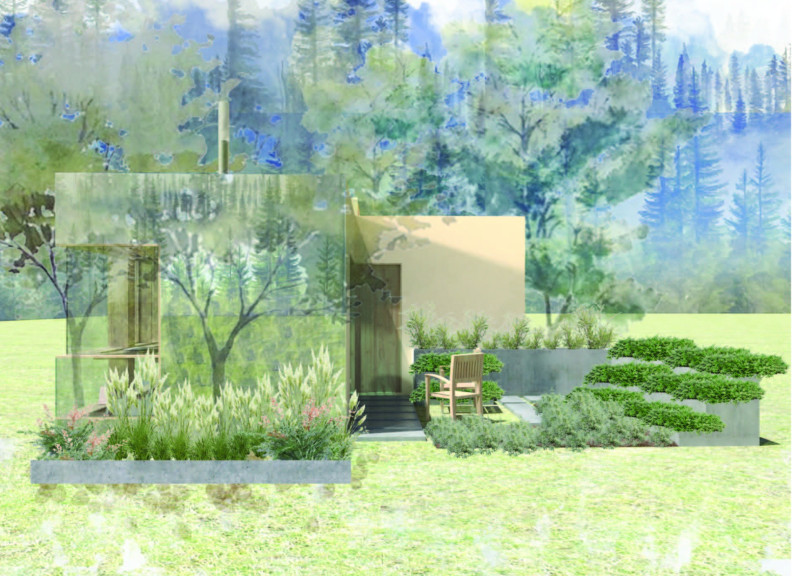5 key facts about this project
The project consists of several key spaces, including sleeping areas, a kitchen, a living room, and multiple functional gardens. Each garden is purposefully created to fulfill specific roles, such as providing aromatic plants, vegetables, and spaces for relaxation. These gardens not only enhance the aesthetic appeal of the residence but also contribute to biodiversity and self-sufficiency in food production and water management.
Innovative Water Management Integrated into the Landscape
One unique aspect of Casa Hasi is its integrated water management system which features two artificial wetlands designed to treat sewage and gray water naturally. This sustainable approach allows for a self-sufficient ecosystem, minimizing reliance on municipal water systems. The wetlands also serve as educational outdoor spaces, promoting awareness of eco-friendly practices among residents.
The project’s design employs a variety of materials that reflect a commitment to sustainability and environmental stewardship. Key materials include recycled PET bottles used in wall construction, concrete for structural support, and glass to maximize natural light. The thoughtful selection of materials creates a balance between functionality and aesthetic value.
Architectural Integration of Indoor and Outdoor Spaces
The architectural layout emphasizes a seamless connection between indoor and outdoor areas. Large windows provide views of the surrounding gardens and allow natural light to permeate living spaces. The use of modular outdoor connections fosters interactions between residents and their environment, enhancing the sense of community. The design encourages movement between the indoors and the gardens, promoting an active lifestyle and engagement with nature.
In summary, Casa Hasi exemplifies a contemporary architectural approach that prioritizes sustainability, community bonding, and environmental integration. The design and functional elements of the project highlight a commitment to innovative solutions in residential architecture. To gain deeper insights into the architectural plans, sections, and designs of this project, we encourage further exploration of the presentation.


























