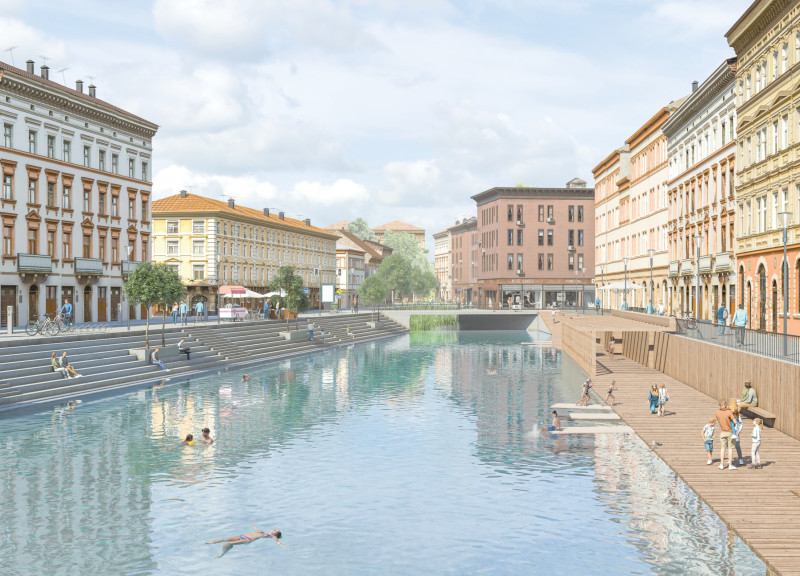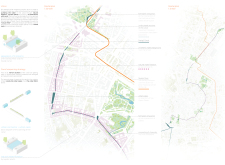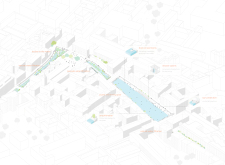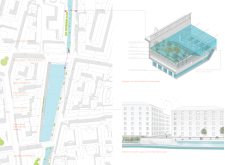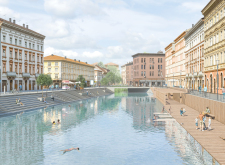5 key facts about this project
At its core, the project represents a commitment to restoring the ecological integrity of the canal environment while offering practical solutions for urban revitalization. One of the primary functions of this architectural design is the implementation of a natural filtration system. This system leverages layers of sand, stone, and a variety of aquatic plants to purify the canal water, tackling pollution while simultaneously enhancing the visual quality of the space. This design approach illustrates a harmonious relationship between nature and architecture, as it promotes both environmental sustainability and aesthetic appeal.
Important components of the project include the separation of the Sevso River and the Navagli Canal into two distinct streams, a strategy that allows for effective water management and encourages biodiversity. This separation not only improves the overall water quality but also facilitates the creation of ecological corridors that are essential for ensuring the movement of local wildlife. Furthermore, the architectural design incorporates urban oases that serve as focal points for social interaction. These public spaces, which feature amenities such as a children’s water playground and shaded areas, provide opportunities for recreation and community engagement, thereby fostering a sense of ownership and connection to the environment.
The project also features floating docks and pontoon structures that enhance accessibility to the water. By providing direct access, these elements encourage recreational activities such as swimming and sunbathing. The inclusion of shower cabins and changing facilities demonstrates an understanding of user comfort and convenience, making the waterway approachable for a broad audience. Moreover, an amphitheater integrated into the design serves as a cultural hub, allowing for performances and gatherings that enrich the social fabric of the community.
A key aspect of the Navagli Canal Reopening Project is its emphasis on biodiversity. The design integrates a pond at strategic locations along the canal, which provides a habitat for various species while contributing to the overall ecological balance of the area. The incorporation of native plant species not only aids in water filtration but also enhances the aesthetic quality of the project by creating visually appealing landscapes that reflect local biodiversity.
The materials chosen for this architectural project include natural stone for pathways and public amenities, concrete for the structural elements, and timber for decking and dock constructions. This thoughtful selection supports not only the project’s environmental goals but also its visual coherence, allowing it to blend seamlessly into the existing urban and natural context.
What sets the Navagli Canal Reopening Project apart is its unique integration of ecological restoration with vibrant public spaces. By prioritizing both environment and community interaction, this architectural design showcases how urban spaces can be transformed into educational and recreational environments that promote sustainability. The project serves as a model for future urban interventions, illustrating the potential of architecture to harmonize natural processes with urban living, thereby underscoring the importance of ecological stewardship within contemporary design practices.
For those interested in exploring the finer details of this innovative project, including architectural plans, architectural sections, architectural designs, and architectural ideas, a thorough review of the project presentation is highly encouraged. Engaging with these elements can provide deeper insights into the architectural language and strategic approaches adopted throughout the design process.


