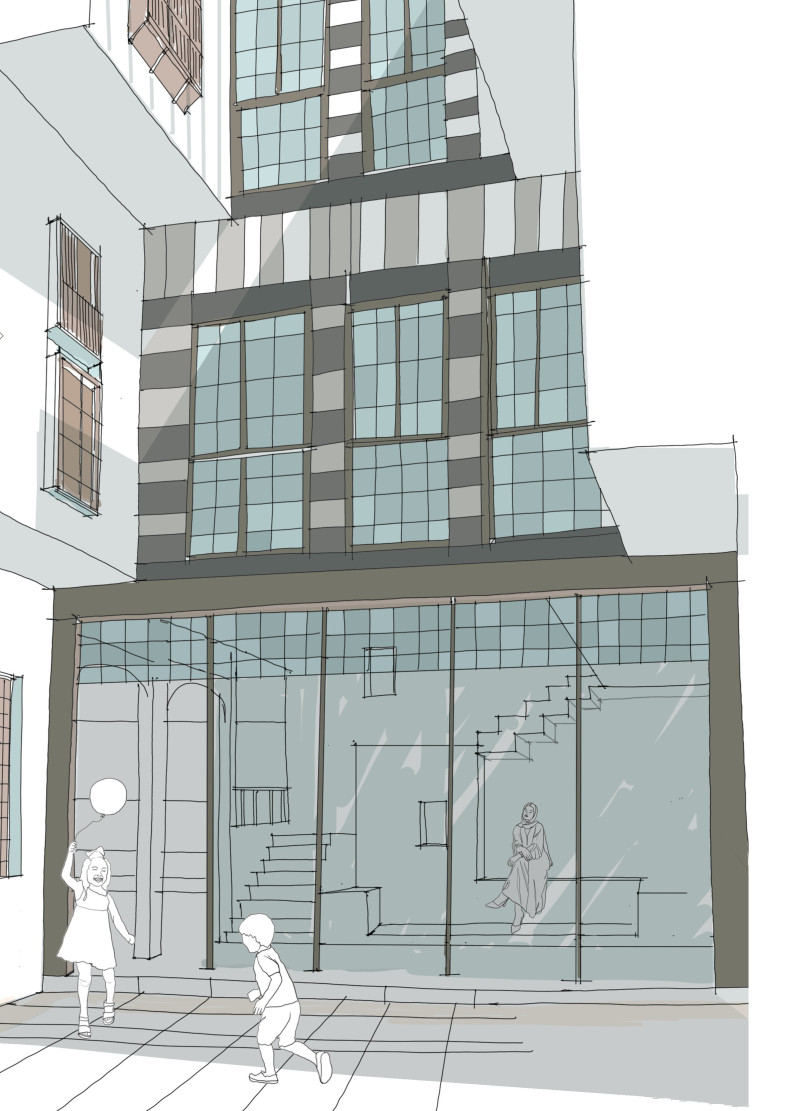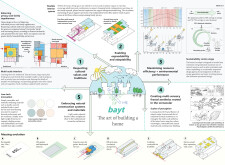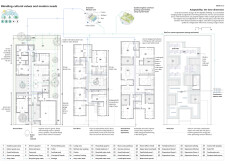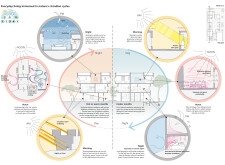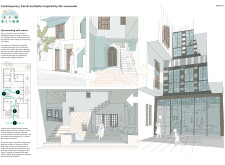5 key facts about this project
### Overview
The Bayt project, set in Dubai, integrates contemporary living with cultural values drawn from traditional Emirati architecture. Its design aims to create a residential environment that serves both individual needs and fosters community interaction. The architectural approach emphasizes ecological sensibility and adaptability, reflecting a commitment to sustainable practices while enhancing the quality of life for its residents.
### Spatial Organization and Adaptability
The layout comprises two floors designed to delineate public and private zones. The ground floor facilitates family and service interactions, featuring dedicated guest entries that maintain privacy while allowing accessibility to shared areas such as an outdoor guest space, a formal dining area, and a courtyard garden that connects residents with nature. The first floor primarily centers on family privacy, accommodating bedrooms and flexible spaces intended for future expansion, thereby adapting to the evolving dynamics of family structures.
### Materiality and Sustainability
Bayt employs a selection of locally sourced and renewable materials that contribute to both structural integrity and aesthetic appeal. Unbaked bricks offer thermal benefits, while palm midribs and light-colored finishes enhance the building's environmental performance by reducing heat absorption. The use of glass and lattice screens not only enables natural ventilation but also creates engaging light patterns within the interior space. The design incorporates sustainable systems, including solar panels on the roof and rainwater harvesting, which collectively achieve significant reductions in energy and water consumption, enhancing overall resource efficiency.


