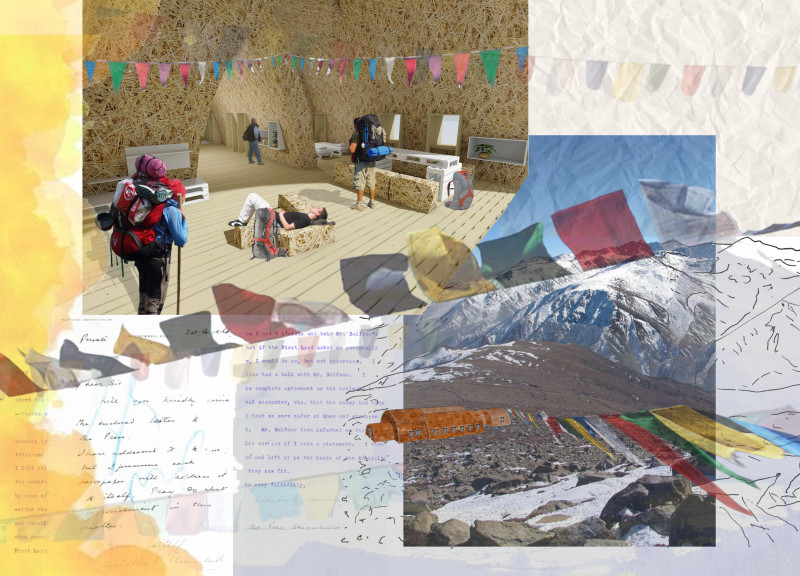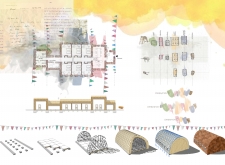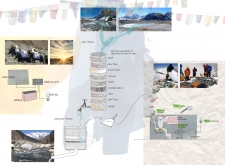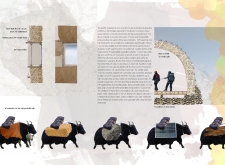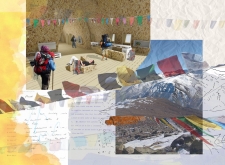5 key facts about this project
The design employs a modular approach, which is particularly relevant given the region's difficult terrain and limited infrastructure. Each component can be easily transported and assembled, reducing reliance on heavy machinery and allowing for quicker deployment in remote areas. This modularity emphasizes the project's adaptability, as the structures can be configured to suit varying needs and site conditions.
Key architectural elements include the use of locally sourced materials, such as straw bales for insulation, sustainably harvested wood for structural integrity, and palm fiber, which contributes to the lightweight nature of the buildings. The inclusion of mesh and steel elements provides necessary stability while ensuring the structures are capable of withstanding adverse weather conditions. Geotextiles play a crucial role in water management, demonstrating an informed approach to addressing one of the common issues faced in mountainous regions. Additionally, the project proposes the use of recycled materials, reinforcing the commitment to ecological responsibility and waste reduction.
Spatially, the design prioritizes both communal and private areas. The layout ensures that communal spaces for interaction are easily accessible while maintaining privacy in sleeping quarters. This balance promotes a sense of community and collective engagement amongst users, crucial in remote environments where social networks can be limited. The architectural features also include sloping roofs designed to manage the heavy snowfall typical of this region and large windows that facilitate good natural light and enhance the connection between indoor spaces and the breathtaking outdoor environment.
The project uniquely integrates renewable energy solutions, such as solar panels, ensuring energy independence for the shelters. This feature is critical in promoting sustainability and more efficient resource management. Furthermore, the water filtration systems designed using local materials address the pressing issue of clean water access, which is often a challenge in these remote areas, while tailored waste management strategies contribute to minimizing environmental impact.
In summary, this architectural design exemplifies a creative yet practical approach to building in a challenging landscape, highlighting the importance of sustainability, social interaction, and environmental responsibility. It addresses the immediate needs of its users while setting a precedent for future architectural solutions in similar contexts. Those interested in exploring this innovative project further should review the architectural plans, sections, designs, and ideas presented, which offer a more in-depth understanding of the project's significance and potential impact.


