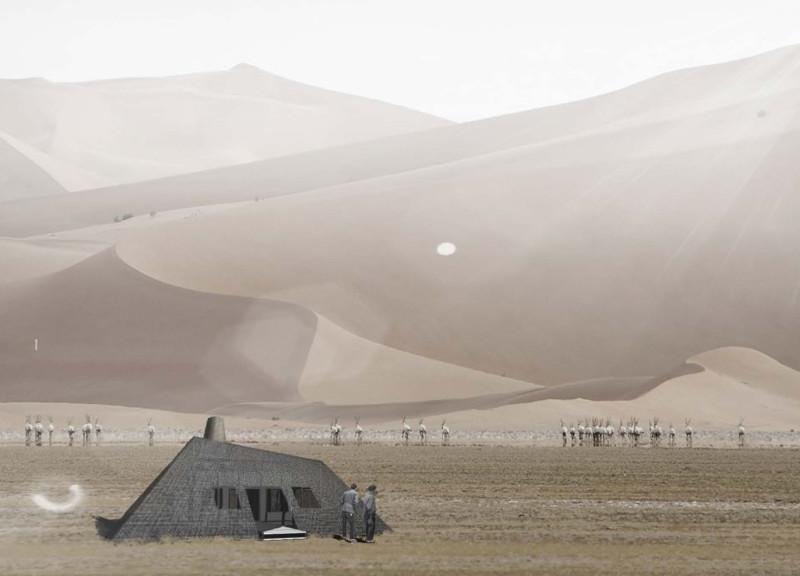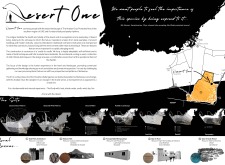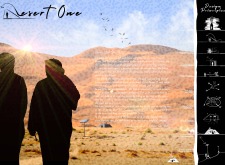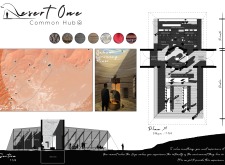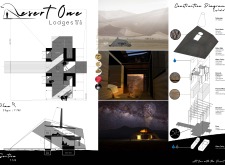5 key facts about this project
At its essence, Desert One represents a harmonious fusion of architecture and nature, where every design decision is informed by sustainability and local tradition. The architectural approach emphasizes community, function, and the adaptive use of local resources. Unique features of the project include the careful selection of materials, which prominently features date palm wood, natural fiber screens, adobe, and reclaimed metals. These materials were chosen not only for their aesthetic qualities but also for their thermal performance and environmental impact, underscoring the project's commitment to sustainability.
The layout of Desert One incorporates a series of lodges and communal areas, effectively creating a micro-community that enhances the visitor experience while minimizing ecological disruption. The arrangement of spaces is both intentional and strategic, focusing on maximizing interactions among visitors while preserving private areas for quiet reflection. This dual approach allows for a diverse range of experiences, from communal gatherings in shared facilities to solitary moments in nature.
The project’s design leverages the unique characteristics of the desert climate, employing passive design techniques that facilitate natural ventilation and thermal comfort. For instance, the integration of natural fiber screens provides shade while allowing breezes to flow through, creating inviting indoor environments that are still connected to the outdoor landscape. The use of earth-based materials in construction not only improves the thermal mass of the buildings, reducing energy consumption, but also evokes traditional building practices, reinforcing a sense of connection to the local culture.
Desert One also incorporates renewable energy solutions, such as solar panels, to further mitigate its environmental footprint. This commitment extends to the water management strategies implemented on-site, where innovative techniques for collecting and conserving water highlight the design’s adaptability to the arid climate. The project exemplifies a forward-thinking approach to resource management, underscoring the importance of ecological stewardship in contemporary architecture.
What sets Desert One apart is its emphasis on cultural integration and community building. The design features dedicated spaces for cultural practices, such as a Gahwa Ceremony House for traditional coffee rituals, which fosters a deeper understanding of local customs and traditions among visitors. This communal aspect is essential to the project’s identity, as it encourages dialogue and interaction, enriching the overall experience.
Ultimately, Desert One stands as an exemplary model of how architecture can thoughtfully engage with its surroundings, addressing both functional needs and the broader implications of environmental design. It blends contemporary architectural practices with respect for tradition, creating a setting that invites exploration and appreciation of the desert landscape. The project encourages visitors to immerse themselves in the environment, fostering a genuine connection between nature and humanity.
For those interested in further exploring the project details, including architectural plans, sections, and innovative design ideas, visiting the project presentation will provide deeper insights into the thought processes and design philosophies that shaped Desert One.


