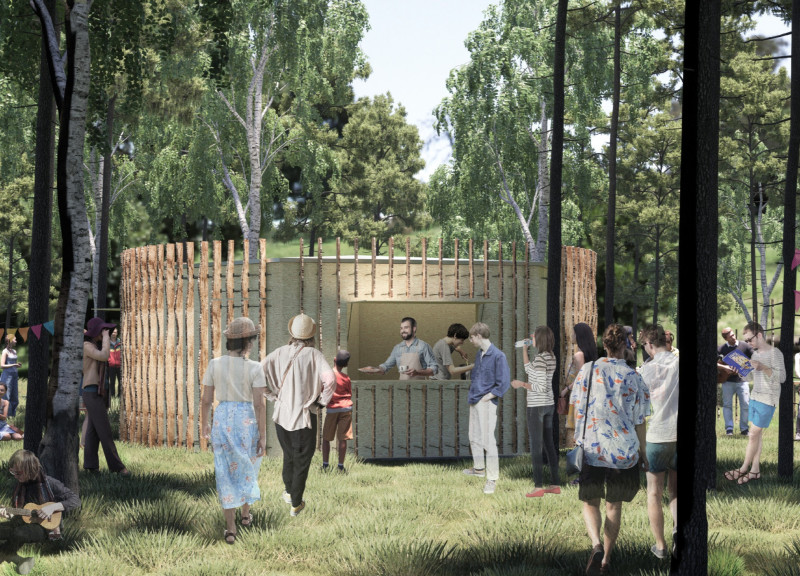5 key facts about this project
At its core, "The Grove" embodies the ideals of communal gathering and environmental consciousness. The structure is designed with a radial symmetry that encourages movement and interaction among three distinct catering stations. This layout promotes a circular flow, allowing festival attendees to enjoy diverse dining options while facilitating spontaneous social connections. By centralizing these activities within a unified framework, the design fosters a sense of belonging and promotes a vibrant festival atmosphere.
The choice of materials plays a pivotal role in the architectural identity of "The Grove." Constructed primarily from minimal-waste lumber, including standard 2"x4" and 2"x8" dimensions, the project emphasizes efficiency and reduces excess material use. The incorporation of live edge slats offers a tactile quality that resonates with the surrounding woodland, further blurring the lines between the built environment and nature. Furthermore, lightweight plywood walls serve as internal partitions, maintaining structural integrity while creating a visually cohesive space. Metal rods are strategically utilized to ensure stability in both the kiosk areas and the seating arrangements.
One of the notable aspects of "The Grove" is its innovative assembly process. The design is intentionally crafted for effortless assembly and dismantling, enabling large volunteers to participate in its construction during the festival. This approach not only minimizes dependence on heavy machinery but also fosters community involvement and ownership of the space. Such a design philosophy highlights the project’s commitment to sustainability and adaptability, core principles for modern architectural endeavors.
The aesthetic characteristics of "The Grove" contribute significantly to its unique identity. The vertical slats used in the design create an inviting enclosure that encourages outdoor dining experiences while maintaining an airy atmosphere that allows natural light and air to flow freely. By positioning seating areas amidst the trees, the project enhances the sensory experience for users, connecting them intimately with the forest environment. This thoughtful interaction with nature encourages festival-goers to engage with their surroundings, fostering a deeper appreciation for the outdoors.
The layout is carefully planned, considering accessibility and flow within the space. Strategic placement of various zones, such as bars, play areas, and stages, underlines the project’s multifunctional character. Each area is designed to cater to diverse activities that enhance the overall festival experience, ensuring that attendees can seamlessly transition from dining to entertainment within a single cohesive environment.
Ultimately, "The Grove" serves as more than just a functional space; it is an architectural statement that champions sustainability, community, and interaction. The project illustrates how architecture can facilitate meaningful connections and enrich communal experiences while respecting and integrating with its natural surroundings. For those interested in a deeper exploration of this project, including architectural plans, sections, and design illustrations, we encourage a thorough examination of the presentation to grasp the full depth and nuances of "The Grove."


























