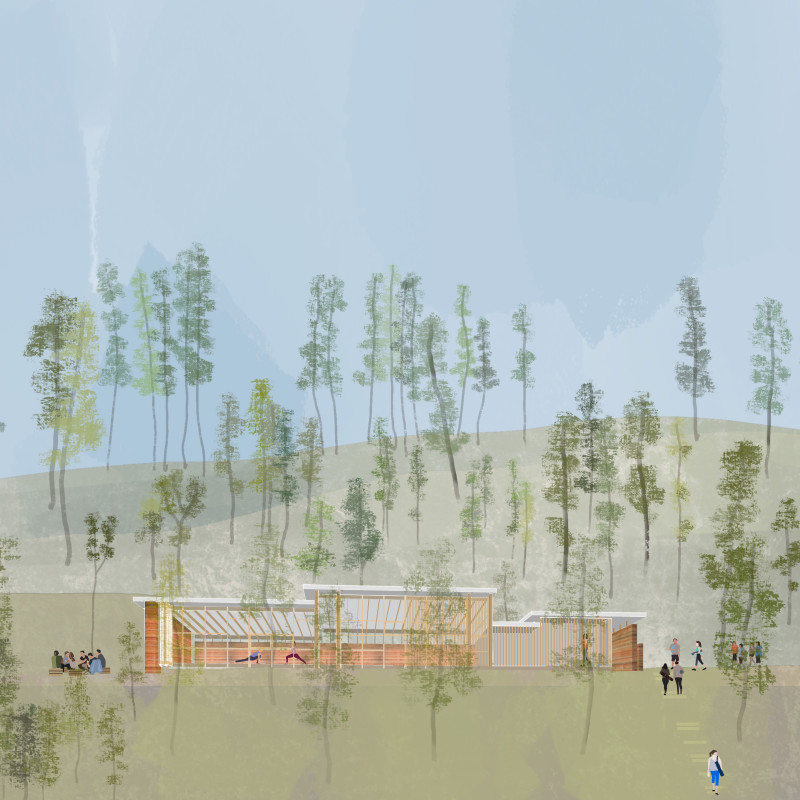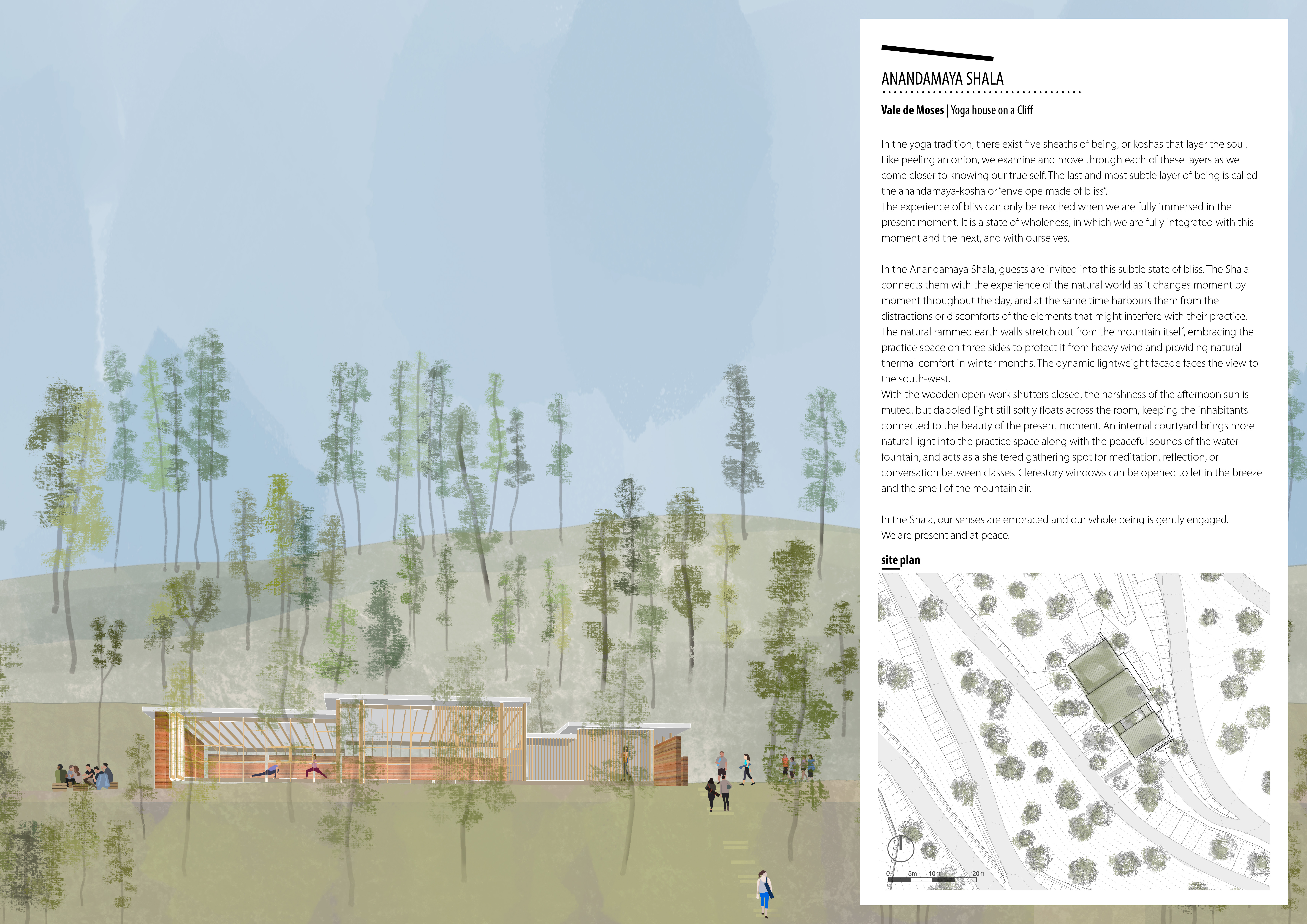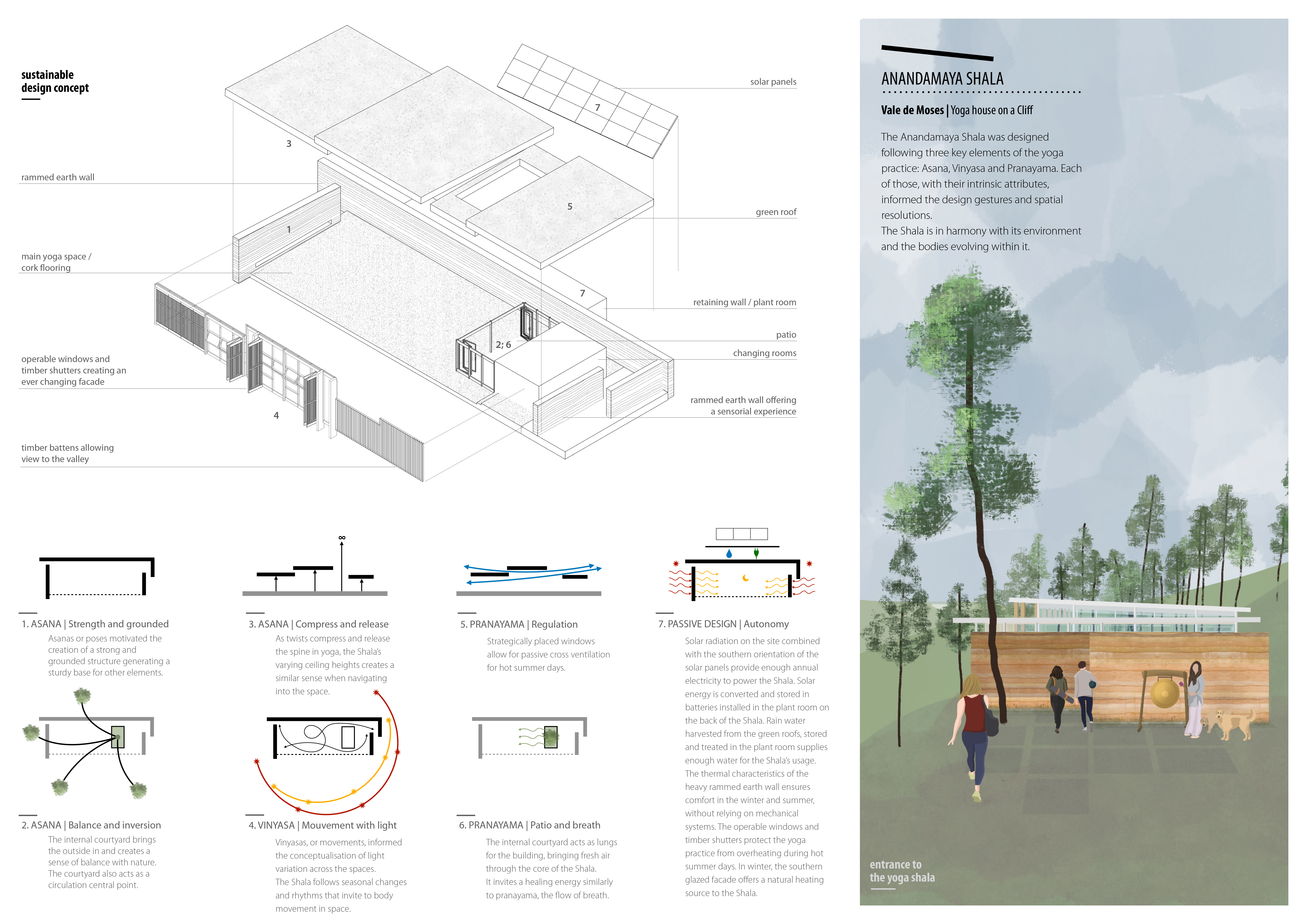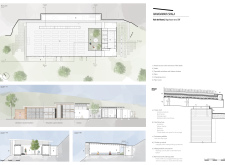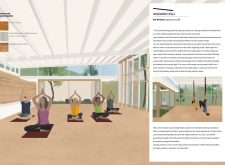5 key facts about this project
The layout of the Anandaamaya Shala features a main practice area that is spacious enough to accommodate group sessions, changing rooms for user convenience, and patios that extend the usable space outdoors. Natural light is a critical element, with large windows and clerestory elements that enhance the connection to outside views while ensuring adequate ventilation. The design integrates elements that reflect the principles of yoga through its organization, allowing for movement and fluid interactions between users and space.
Sustainability is a key aspect of the project, with a strong emphasis on material selection that reflects the ecological footprint of the building. Materials such as rammed earth for walls provide both structural stability and thermal mass, contributing to a comfortable environment. The use of cork flooring adds warmth and assists with acoustics, reinforcing a sense of tranquility. Mountain larch timber complements the natural palette and connects the indoor spaces with outdoor elements, while operable windows offer flexibility in light and air control. The integration of a green roof assists in thermal regulation and water management, reinforcing the project’s sustainability commitments.
Unique Design Approaches
The Anandaamaya Shala stands out due to its holistic approach in design that aligns closely with the practice of yoga. The building not only serves as a physical structure but also facilitates a meditative experience through its environmental considerations. The arrangement of the space promotes a fluid transition between indoor and outdoor environments, encouraging users to engage with nature actively.
Furthermore, the project incorporates passive solar design principles, utilizing natural light and ventilation for energy efficiency. This design minimizes reliance on artificial lighting and heating systems, aligning with sustainable practices. The choice of materials illustrates a commitment to using local and sustainable resources, enhancing the building's connection to its site.
Spatial Configuration and Functional Layout
Detailed spatial configuration includes the main yoga area, which is designed to accommodate various practice styles and group sizes. The changing rooms are thoughtfully integrated near the entrance for user convenience. Patios extend the functional footprint of the Shala, providing outdoor areas for relaxation and reflection.
The architectural plans demonstrate an effective blend of open spaces with areas of intimacy, allowing for diverse activities and personal contemplation. The interior ambiance created by the texture and colors of the materials used supports the overall design intent of calmness and focused energy.
For a deeper insight into the Anandaamaya Shala, including architectural plans, architectural sections, and further architectural designs, readers are encouraged to explore the complete project presentation. By reviewing these elements, one can gain a comprehensive understanding of the architectural ideas that inform this unique yoga space.


