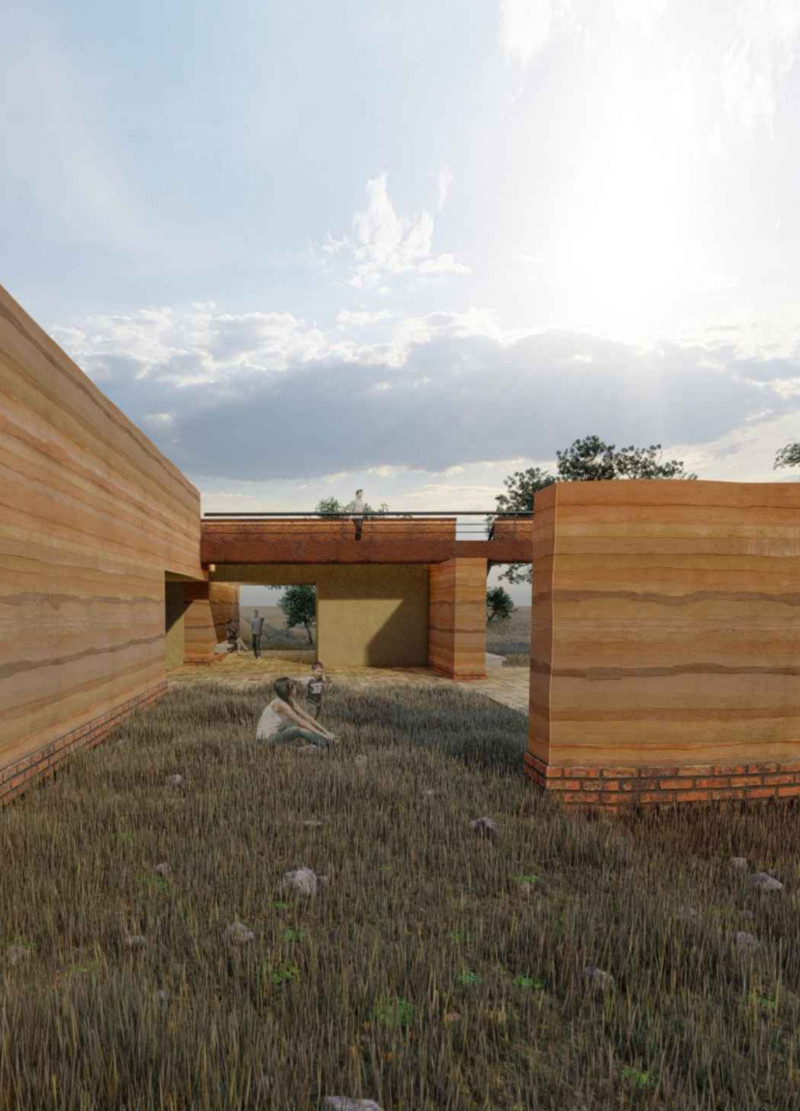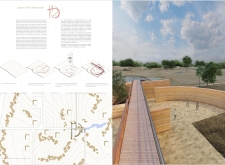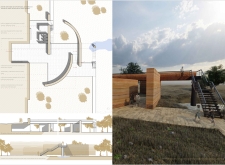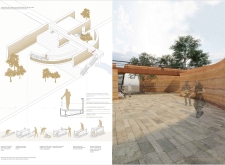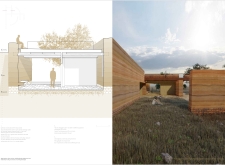5 key facts about this project
At its core, the project serves as a multifunctional space designed to support a variety of community activities. It serves as a venue for workshops, artistic expressions, and communal gatherings, fostering interaction among users. The spaces within are versatile, promoting adaptability to the changing needs of the community. This approach enables the building to become a focal point for social engagement, drawing individuals of diverse backgrounds to connect with each other and the environment around them.
The architectural design utilizes a range of innovative concepts and unique design approaches that enhance its connection to the landscape. Curvilinear forms are prevalent throughout the structure, echoing the contours of the natural topography. This organic design language not only provides visual appeal but also encourages a sense of fluidity between interior and exterior spaces. Users are guided through a sequence of spaces that celebrate their surroundings while providing comfort and shelter.
Material selection plays a significant role in the overall experience of the project. The use of reinforced concrete establishes a robust structural framework, establishing a foundation for the building's integrity. Earthen walls are prominent, integrating local materials and traditional construction techniques to create a warm and inviting atmosphere. This choice not only ensures the building is sustainable but also connects it to the regional identity. Exposed brick adds tactile depth at the base of walls, and natural stone flooring complements the organic theme while ensuring durability.
The building’s design also considers light as a critical element of the user experience. Large windows and strategically placed openings allow natural light to penetrate the interiors, creating dynamic environments that shift throughout the day. This approach not only enhances the aesthetic quality of the spaces but also reduces reliance on artificial lighting, contributing to the project's sustainability goals. The emphasis on visual connections ensures that occupants maintain a constant relationship with the natural surroundings, fostering an appreciation for the landscape.
Unique design features further enhance the project's appeal. Communal platforms, designed for shared use, encourage gatherings and social events, reinforcing the building's role as a center for community life. Accessible pathways are integrated throughout the site, promoting inclusivity and allowing users to engage with the architecture and landscape without barriers. This thoughtful design approach cultivates a welcoming atmosphere where everyone can appreciate the beauty of the project and its environment.
Overall, "Signs of the Landscape" stands as a testament to the potential of architecture to foster connections between people and their surroundings. The careful attention to materiality, form, and function creates a space that is not only pleasing to the eye but also serves a significant purpose within the community. For those interested in exploring the project further, the architectural plans, sections, and designs offer deeper insights into the thoughtful decision-making that shaped this engaging project. By reviewing these elements, one can gain a better understanding of the architectural ideas that inform "Signs of the Landscape," revealing the profound relationship between architecture and the landscape it occupies.


